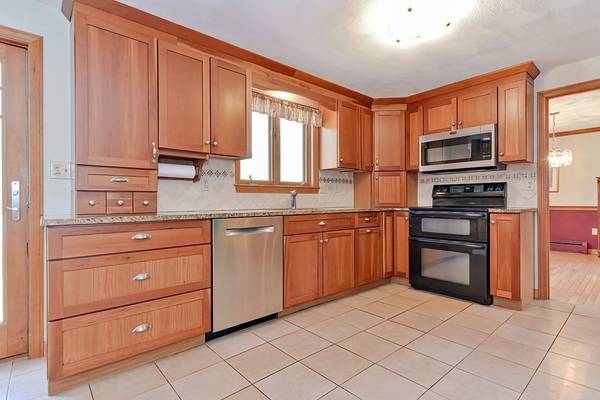For more information regarding the value of a property, please contact us for a free consultation.
Key Details
Sold Price $825,000
Property Type Single Family Home
Sub Type Single Family Residence
Listing Status Sold
Purchase Type For Sale
Square Footage 2,160 sqft
Price per Sqft $381
MLS Listing ID 73103714
Sold Date 05/26/23
Style Colonial
Bedrooms 4
Full Baths 2
Half Baths 1
HOA Y/N false
Year Built 1984
Annual Tax Amount $8,129
Tax Year 2023
Lot Size 1.060 Acres
Acres 1.06
Property Description
This charming, well-maintained colonial is the one you've been waiting for! The open-concept living and dining area creates a warm and welcoming space for entertaining guests. The kitchen boasts modern appliances, beautiful granite countertops, and ample cabinet space, making it the ideal place to prepare delicious meals for family and friends. The large primary bedroom includes a walk-in closet and luxurious ensuite bathroom, providing a private sanctuary after a long day. The home's exterior features brand-new vinyl siding and garage doors, a beautifully landscaped front walkway, an irrigation system, a spacious rear patio, and a backyard with a heated above-ground pool. The two-car garage, unfinished basement, and full-size walk-up attic provide so much potential for expansion and growth. Located in an established neighborhood, this home is just minutes away from local shops, restaurants, and the Harold Parker State Forest. Don't miss out on the opportunity to make it yours!
Location
State MA
County Essex
Zoning R1
Direction Rt 114, onto Sharpners Pond Rd for 1.7 miles, Turn Left onto Forest St for .9 Miles (home on right).
Rooms
Basement Full, Interior Entry, Garage Access
Interior
Interior Features Internet Available - Broadband
Heating Baseboard, Oil
Cooling Window Unit(s)
Flooring Wood, Tile, Vinyl, Carpet
Fireplaces Number 1
Appliance Range, Dishwasher, Microwave, Refrigerator, Washer, Dryer, Water Treatment, Oil Water Heater, Utility Connections for Electric Range, Utility Connections for Electric Dryer
Laundry Washer Hookup
Basement Type Full, Interior Entry, Garage Access
Exterior
Exterior Feature Sprinkler System, Stone Wall
Garage Spaces 2.0
Pool Heated
Community Features Tennis Court(s), Park, Walk/Jog Trails, Stable(s), Golf, Conservation Area, Public School
Utilities Available for Electric Range, for Electric Dryer, Washer Hookup
Roof Type Shingle
Total Parking Spaces 8
Garage Yes
Private Pool true
Building
Lot Description Wooded
Foundation Concrete Perimeter
Sewer Private Sewer
Water Private
Architectural Style Colonial
Others
Senior Community false
Read Less Info
Want to know what your home might be worth? Contact us for a FREE valuation!

Our team is ready to help you sell your home for the highest possible price ASAP
Bought with Pizzo Johanson Team • Lux Realty North Shore
Get More Information
Ryan Askew
Sales Associate | License ID: 9578345
Sales Associate License ID: 9578345



