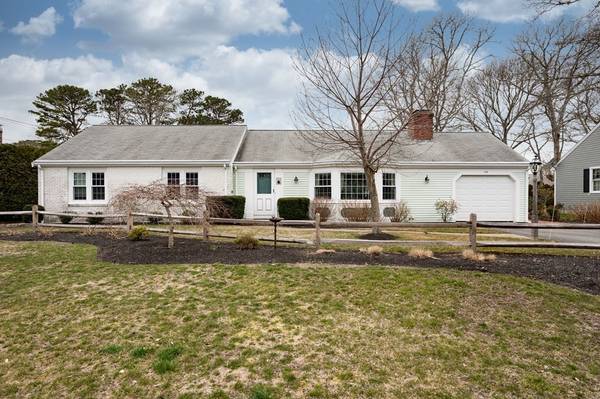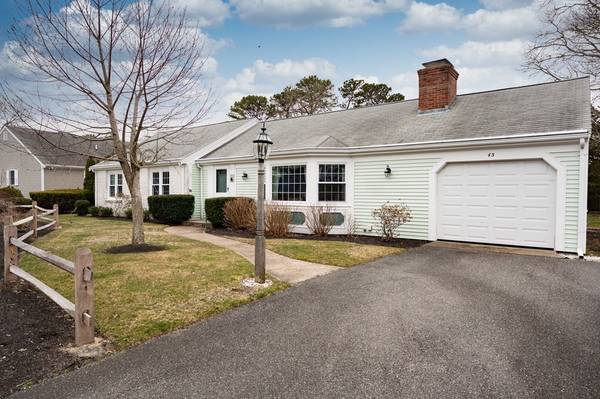For more information regarding the value of a property, please contact us for a free consultation.
Key Details
Sold Price $700,000
Property Type Single Family Home
Sub Type Single Family Residence
Listing Status Sold
Purchase Type For Sale
Square Footage 1,842 sqft
Price per Sqft $380
MLS Listing ID 73095298
Sold Date 05/30/23
Style Ranch
Bedrooms 3
Full Baths 2
HOA Y/N false
Year Built 1967
Annual Tax Amount $4,439
Tax Year 2023
Lot Size 0.350 Acres
Acres 0.35
Property Description
Introducing 43 Driving Tee Circle, a hidden gem located in the sought-after Par Three Estates in Yarmouth, situated between the Bass River Golf Course and the Blue Rock Golf Course. This stunning property offers one level living at its best. Stepping inside, you'll be greeted by an open and airy living room with a wood burning fireplace and dining area. Off of the kitchen you will find the family/sun room that provides an abundance of natural light and a perfect spot to relax. With three spacious bedrooms and two full bathrooms, this home is perfect for families or those seeking extra space for a home office or hobby room. The main bedroom is equipped with a fully functional handicap accessible bathroom. The one car garage provides convenience and ample storage space. The meticulously landscaped lot provides an inviting outdoor space to enjoy, with a nice level lot that is perfect for outdoor activities or gardening. This property is a true oasis, offering privacy and tranquility.
Location
State MA
County Barnstable
Zoning Res
Direction Great Western Rd to Curve Hill Rd to Driving Tee Circle.
Rooms
Family Room Flooring - Wood, Cable Hookup, Deck - Exterior, High Speed Internet Hookup, Open Floorplan, Slider, Crown Molding
Basement Full, Partially Finished
Primary Bedroom Level First
Dining Room Flooring - Hardwood, Chair Rail, Slider, Crown Molding
Kitchen Flooring - Wood, Countertops - Stone/Granite/Solid, Open Floorplan, Crown Molding
Interior
Interior Features Bonus Room
Heating Baseboard, Natural Gas
Cooling Ductless
Flooring Wood, Tile
Fireplaces Number 1
Fireplaces Type Living Room
Appliance Range, Washer, Dryer, Gas Water Heater, Utility Connections for Gas Range, Utility Connections for Electric Dryer
Basement Type Full, Partially Finished
Exterior
Exterior Feature Rain Gutters, Storage, Sprinkler System, Garden, Outdoor Shower
Garage Spaces 1.0
Fence Fenced
Community Features Shopping, Walk/Jog Trails, Golf, Bike Path, Highway Access
Utilities Available for Gas Range, for Electric Dryer
Waterfront Description Beach Front, River, Sound, 1 to 2 Mile To Beach
Roof Type Shingle
Total Parking Spaces 6
Garage Yes
Waterfront Description Beach Front, River, Sound, 1 to 2 Mile To Beach
Building
Lot Description Level
Foundation Concrete Perimeter
Sewer Private Sewer
Water Public
Architectural Style Ranch
Others
Senior Community false
Acceptable Financing Contract
Listing Terms Contract
Read Less Info
Want to know what your home might be worth? Contact us for a FREE valuation!

Our team is ready to help you sell your home for the highest possible price ASAP
Bought with Laurie Miller • Sotheby's International Realty - Sandwich Brokerage
Get More Information
Ryan Askew
Sales Associate | License ID: 9578345
Sales Associate License ID: 9578345



