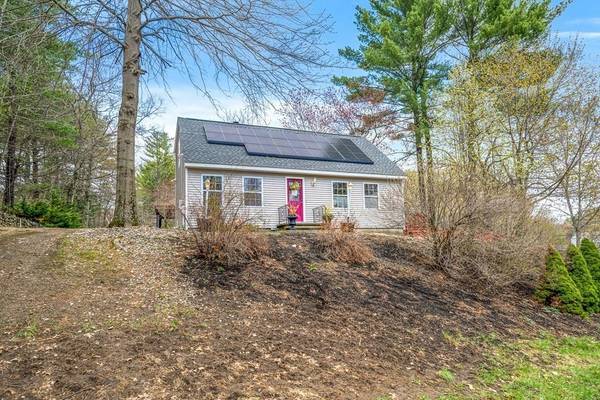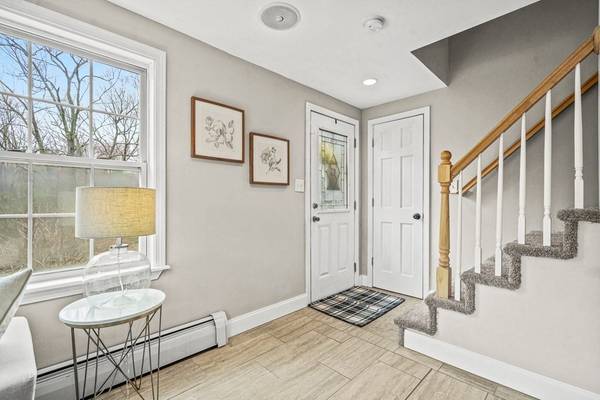For more information regarding the value of a property, please contact us for a free consultation.
Key Details
Sold Price $602,000
Property Type Single Family Home
Sub Type Single Family Residence
Listing Status Sold
Purchase Type For Sale
Square Footage 1,728 sqft
Price per Sqft $348
MLS Listing ID 73103743
Sold Date 05/31/23
Style Cape
Bedrooms 4
Full Baths 1
Half Baths 1
HOA Y/N false
Year Built 1988
Annual Tax Amount $6,812
Tax Year 2023
Lot Size 1.140 Acres
Acres 1.14
Property Description
Discover the best value in North Andover with this delightful Cape situated on a serene one+acre lot in a highly desirable neighborhood. This captivating home boasts 4 bedrooms, an open floor plan, and a finished lower level complete with a custom bar, perfect for entertaining guests. The kitchen has newer cabinets and backsplash, providing a fresh and modern look. The house has been tastefully updated with newer windows, siding, fresh paint, and new carpet and flooring throughout the first and second floors. This home offers the perfect retreat for summer fun and relaxation. The backyard features a tiki hut and fish pond with a tranquil waterfall, ideal for outdoor entertainment and relaxation. Warm nights can be spent around the inviting fire pit, creating memories to last a lifetime. Coupled with its impressive features and great neighborhood setting, this lovely Cape is the ultimate place to call home. Don't miss out on this unbeatable value - schedule a showing today!
Location
State MA
County Essex
Zoning R1
Direction Enter through Salem Street to Olympic Ave to Laconia Circle
Rooms
Family Room Closet, Flooring - Stone/Ceramic Tile, Deck - Exterior, Exterior Access, Open Floorplan, Recessed Lighting, Lighting - Overhead
Basement Full, Partially Finished, Bulkhead
Primary Bedroom Level Main, First
Kitchen Closet/Cabinets - Custom Built, Flooring - Stone/Ceramic Tile, Pantry, Breakfast Bar / Nook, Deck - Exterior, Open Floorplan, Recessed Lighting, Lighting - Overhead
Interior
Heating Baseboard, Oil
Cooling None
Flooring Tile, Carpet, Laminate
Appliance Range, Dishwasher, Microwave, Refrigerator, Washer, Dryer, Oil Water Heater, Utility Connections for Electric Range, Utility Connections for Electric Dryer
Laundry In Basement, Washer Hookup
Basement Type Full, Partially Finished, Bulkhead
Exterior
Exterior Feature Storage
Community Features Shopping, Park, Walk/Jog Trails, Bike Path, Conservation Area, Highway Access, Private School, Public School
Utilities Available for Electric Range, for Electric Dryer, Washer Hookup
Roof Type Shingle, Solar Shingles
Total Parking Spaces 6
Garage No
Building
Lot Description Cul-De-Sac, Corner Lot, Wooded
Foundation Concrete Perimeter
Sewer Other
Water Public
Architectural Style Cape
Schools
Elementary Schools Annie Sargent
Middle Schools Nams
High Schools Nahs
Others
Senior Community false
Read Less Info
Want to know what your home might be worth? Contact us for a FREE valuation!

Our team is ready to help you sell your home for the highest possible price ASAP
Bought with Denise McCarthy • RE/MAX Encore
Get More Information
Ryan Askew
Sales Associate | License ID: 9578345
Sales Associate License ID: 9578345



