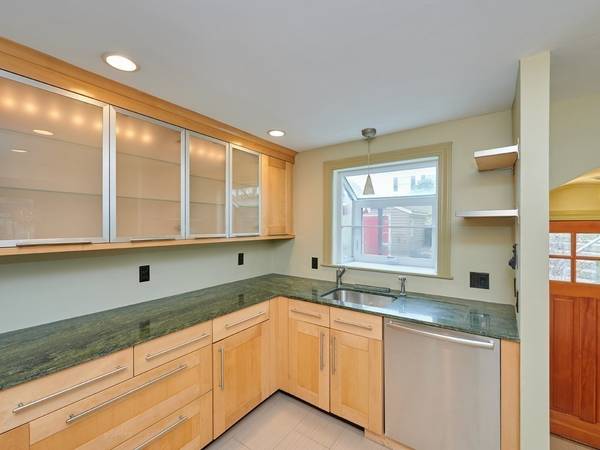For more information regarding the value of a property, please contact us for a free consultation.
Key Details
Sold Price $769,000
Property Type Single Family Home
Sub Type Single Family Residence
Listing Status Sold
Purchase Type For Sale
Square Footage 1,095 sqft
Price per Sqft $702
Subdivision Glenmeadow East
MLS Listing ID 73098090
Sold Date 05/31/23
Style Ranch
Bedrooms 3
Full Baths 1
HOA Y/N false
Year Built 1950
Annual Tax Amount $6,417
Tax Year 2023
Lot Size 0.290 Acres
Acres 0.29
Property Description
Lovely ranch situated on a large corner lot in the Glenmeadow East neighborhood. This three bedroom home features a completely renovated kitchen with ample cabinet space, granite countertops, stainless steel appliances, gas stove fueled by propane and externally-vented range hood. Custom built-in banquette seating with hidden storage makes for a cozy and fun kitchen/Dining area. Large living room with wood-burning fireplace and sweeping bay window allows for good natural light. There are three well-proportioned bedrooms, two of which have 2 exposures. The expansive sunroom (unheated) with jalousie windows is terrific bonus space. Hardwood floors throughout and central a/c (2017.) Roof replaced 2016, exterior painted in 2018 & furnace is 2021. The terraced backyard has a newer deck (2020) with pergola covering and propane piped for gas grill. Many perennials include purple & pink clematis, peonies, portulacas, hydrangeas and queen hostas. Easy access to 95 and shopping.
Location
State MA
County Middlesex
Zoning 1
Direction Trapelo Rd. to Sherwood Rd. to Temple to Warwick Ave.
Rooms
Basement Full, Interior Entry, Concrete, Unfinished
Primary Bedroom Level First
Dining Room Flooring - Hardwood
Kitchen Flooring - Stone/Ceramic Tile, Dining Area
Interior
Interior Features Sun Room
Heating Forced Air, Oil
Cooling Central Air
Flooring Tile, Hardwood
Fireplaces Number 1
Fireplaces Type Living Room
Appliance Range, Dishwasher, Disposal, Refrigerator, Washer, Dryer, Oil Water Heater, Plumbed For Ice Maker, Utility Connections for Gas Range, Utility Connections for Electric Dryer
Laundry In Basement, Washer Hookup
Basement Type Full, Interior Entry, Concrete, Unfinished
Exterior
Exterior Feature Storage
Community Features Public Transportation, Shopping, Park, Walk/Jog Trails, Medical Facility, Conservation Area, Highway Access, House of Worship, Private School, Public School, University
Utilities Available for Gas Range, for Electric Dryer, Washer Hookup, Icemaker Connection
Roof Type Shingle
Total Parking Spaces 2
Garage No
Building
Lot Description Corner Lot, Gentle Sloping
Foundation Concrete Perimeter
Sewer Public Sewer
Water Public
Architectural Style Ranch
Schools
Elementary Schools Northeast
Middle Schools Kennedy
High Schools Waltham
Others
Senior Community false
Read Less Info
Want to know what your home might be worth? Contact us for a FREE valuation!

Our team is ready to help you sell your home for the highest possible price ASAP
Bought with Anita Lin • Coldwell Banker Realty - Lexington
Get More Information
Ryan Askew
Sales Associate | License ID: 9578345
Sales Associate License ID: 9578345



