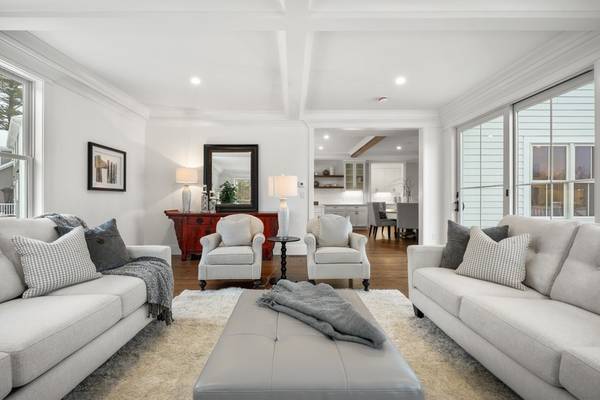For more information regarding the value of a property, please contact us for a free consultation.
Key Details
Sold Price $2,350,000
Property Type Single Family Home
Sub Type Single Family Residence
Listing Status Sold
Purchase Type For Sale
Square Footage 6,000 sqft
Price per Sqft $391
Subdivision Graystone South Natick
MLS Listing ID 73096648
Sold Date 06/01/23
Style Colonial
Bedrooms 5
Full Baths 4
Half Baths 1
HOA Fees $20/ann
HOA Y/N true
Year Built 2023
Annual Tax Amount $5,552
Tax Year 2023
Lot Size 0.460 Acres
Acres 0.46
Property Description
Open House cancelled - offer accepted. 48 Graystone features an impressive floorplan w/ excellent flow and liveability. 6,000 sf of living space a spread across 3 bright and sunny finished levels. Anchoring the home is an oversize eat in chefs kitchen w/ subzero/ wolf appliances, complete w/ a walk- through butlers pantry. Directly off of the kitchen is the south-west facing family room, which connects to an oversize private deck looking over 5+ acres of open space. Also on the first floor is a secluded executive office w/ custom built-ins. The homes second floor houses an impressive primary suite complete with a spa like bath and an enviable walk in closet. 4 other beds, 2 fill baths and a laundry room complete the second floor. The homes lower level features a full bath and flexible living space, along with a private room - perfect for a second office or home gym. Professional landscaped, ready for occupancy.
Location
State MA
County Middlesex
Area South Natick
Zoning RSB
Direction GPS to 48 Graystone Lane, Natick MA 01760
Rooms
Family Room Coffered Ceiling(s), Flooring - Hardwood, Balcony / Deck, Cable Hookup, Recessed Lighting, Slider, Crown Molding
Basement Full, Finished, Walk-Out Access, Radon Remediation System
Primary Bedroom Level Second
Dining Room Flooring - Wood, Window(s) - Bay/Bow/Box, Wet Bar, Recessed Lighting, Lighting - Overhead
Kitchen Beamed Ceilings, Flooring - Hardwood, Dining Area, Pantry, Countertops - Upgraded, Kitchen Island, Cabinets - Upgraded, Open Floorplan, Recessed Lighting, Stainless Steel Appliances, Gas Stove, Lighting - Pendant, Crown Molding
Interior
Interior Features Bathroom - Full, Bathroom - Tiled With Shower Stall, Closet - Linen, Countertops - Upgraded, Recessed Lighting, Lighting - Sconce, Cable Hookup, Ceiling - Vaulted, Lighting - Overhead, Crown Molding, Closet, Bathroom - Half, Wainscoting, Pedestal Sink, Bathroom, Exercise Room, Foyer, Mud Room, Home Office
Heating Central, Forced Air, Oil, Natural Gas
Cooling Central Air, Dual
Flooring Wood, Tile, Flooring - Stone/Ceramic Tile, Flooring - Vinyl, Flooring - Hardwood
Fireplaces Number 1
Fireplaces Type Family Room
Appliance Range, Dishwasher, Microwave, Refrigerator, Freezer, ENERGY STAR Qualified Refrigerator, ENERGY STAR Qualified Dishwasher, Range Hood, Utility Connections for Gas Range, Utility Connections for Electric Oven, Utility Connections for Electric Dryer, Utility Connections Outdoor Gas Grill Hookup
Laundry Flooring - Stone/Ceramic Tile, Countertops - Stone/Granite/Solid, Electric Dryer Hookup, Washer Hookup, Lighting - Overhead, Second Floor
Basement Type Full,Finished,Walk-Out Access,Radon Remediation System
Exterior
Exterior Feature Porch, Deck, Patio, Professional Landscaping, Sprinkler System
Garage Spaces 3.0
Community Features Public Transportation, Shopping, Walk/Jog Trails, Conservation Area, Sidewalks
Utilities Available for Gas Range, for Electric Oven, for Electric Dryer, Washer Hookup, Outdoor Gas Grill Hookup
Roof Type Shingle
Total Parking Spaces 3
Garage Yes
Building
Lot Description Gentle Sloping
Foundation Concrete Perimeter
Sewer Public Sewer
Water Public
Schools
Elementary Schools Memorial
Middle Schools Kennedy
High Schools Natick High
Others
Senior Community false
Read Less Info
Want to know what your home might be worth? Contact us for a FREE valuation!

Our team is ready to help you sell your home for the highest possible price ASAP
Bought with Alison Socha Group • Leading Edge Real Estate
Get More Information
Ryan Askew
Sales Associate | License ID: 9578345
Sales Associate License ID: 9578345



