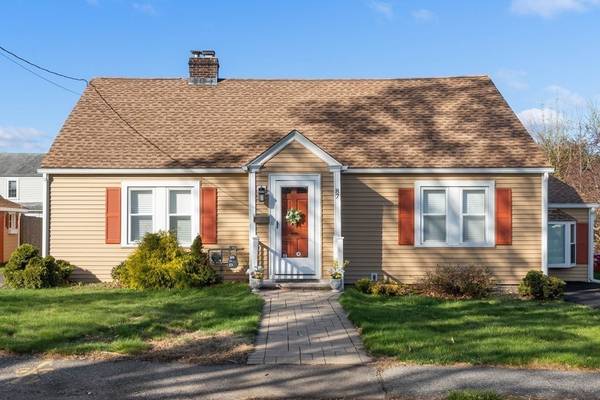For more information regarding the value of a property, please contact us for a free consultation.
Key Details
Sold Price $630,000
Property Type Single Family Home
Sub Type Single Family Residence
Listing Status Sold
Purchase Type For Sale
Square Footage 2,029 sqft
Price per Sqft $310
MLS Listing ID 73101685
Sold Date 06/02/23
Style Cape
Bedrooms 3
Full Baths 2
HOA Y/N false
Year Built 1941
Annual Tax Amount $6,114
Tax Year 2023
Lot Size 6,969 Sqft
Acres 0.16
Property Description
Welcome to this lovingly and meticulously maintained, move-in ready Cape in the desirable Library district. Near downtown and restaurants at Machine Shop Village and minutes to highway. Also, minutes to Stevens Pond which is great fun in the summer. Open eat-in kitchen with granite countertops, tile floor and backsplash, custom cabinets, stainless steel appliances, pantry closet and tons of storage space. Home also features a large/multi-purpose room/office with sliders to backyard patio area (separate electric heat). Completely fenced in, private, level yard with a large deck and patio area with pavers along with a separate perennial garden area. Home features 2 paved driveways (repaved in 2021) that can fit 4 cars and a shed for storage.
Location
State MA
County Essex
Area Downtown
Zoning R4
Direction Herrick to Buckingham
Rooms
Family Room Flooring - Wall to Wall Carpet, Deck - Exterior, Exterior Access, Slider
Basement Full, Interior Entry, Sump Pump, Unfinished
Dining Room Closet/Cabinets - Custom Built, Flooring - Hardwood
Kitchen Flooring - Stone/Ceramic Tile, Countertops - Stone/Granite/Solid, Recessed Lighting, Stainless Steel Appliances
Interior
Heating Electric Baseboard, Steam, Natural Gas
Cooling Window Unit(s)
Flooring Wood, Tile, Carpet
Fireplaces Number 1
Fireplaces Type Living Room
Appliance Range, Dishwasher, Disposal, Microwave, Refrigerator, Gas Water Heater, Tank Water Heater, Utility Connections for Gas Range, Utility Connections for Electric Range, Utility Connections for Gas Dryer
Laundry Gas Dryer Hookup, Washer Hookup
Basement Type Full, Interior Entry, Sump Pump, Unfinished
Exterior
Exterior Feature Storage
Community Features Public Transportation, Shopping, Walk/Jog Trails, Medical Facility, Highway Access, Private School, Public School, T-Station
Utilities Available for Gas Range, for Electric Range, for Gas Dryer, Washer Hookup
Waterfront Description Beach Front, Lake/Pond, 1/10 to 3/10 To Beach, Beach Ownership(Public)
Roof Type Shingle
Total Parking Spaces 4
Garage No
Waterfront Description Beach Front, Lake/Pond, 1/10 to 3/10 To Beach, Beach Ownership(Public)
Building
Lot Description Level
Foundation Stone
Sewer Public Sewer
Water Public
Architectural Style Cape
Schools
Elementary Schools Thompson
Middle Schools Na Middle
High Schools Na High
Others
Senior Community false
Read Less Info
Want to know what your home might be worth? Contact us for a FREE valuation!

Our team is ready to help you sell your home for the highest possible price ASAP
Bought with Team Suzanne and Company • Compass
Get More Information
Ryan Askew
Sales Associate | License ID: 9578345
Sales Associate License ID: 9578345



