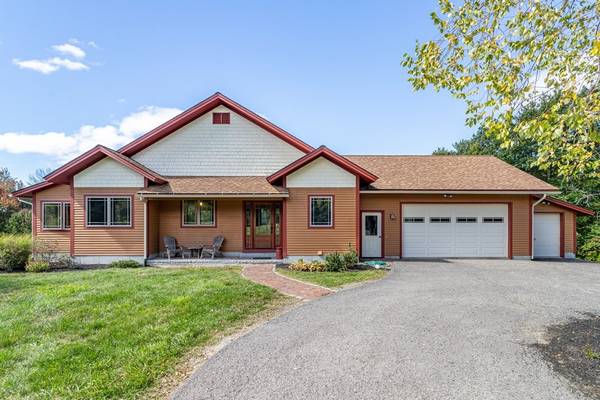For more information regarding the value of a property, please contact us for a free consultation.
Key Details
Sold Price $687,900
Property Type Single Family Home
Sub Type Single Family Residence
Listing Status Sold
Purchase Type For Sale
Square Footage 2,950 sqft
Price per Sqft $233
Subdivision Naukeag Lake Club Area
MLS Listing ID 73097044
Sold Date 06/01/23
Style Contemporary, Ranch
Bedrooms 3
Full Baths 2
Half Baths 1
HOA Y/N false
Year Built 2007
Annual Tax Amount $8,098
Tax Year 2023
Lot Size 2.370 Acres
Acres 2.37
Property Description
NOT YOUR AVERAGE JOE, THIS ONE IS CUSTOM, UPGRADED & READY TO GO! Gorgeous Contemporary Ranch situated on over 2 level acres with stunning views & sensational sunsets. 1st flr Primary Suite with jacuzzi tub, steam shower, tile flooring, & separate office/nursery area. Chefs will love the sun filled kitchen with built-ins, secretary area, large island, granite counters & direct access to the solarium. Livingroom has soaring ceilings, fireplace & hardwood flooring. Unique & inviting wrap-around rear deck with access to the three-season screened-in porch area makes this a true nature lovers paradise! Full walkout lower level is bathed with natural light & offers two large bedrooms, family room with office area & full bath. Could easily be converted into potential in-law space. Buderus Boiler, Anderson Windows, Central Vac, Radiant Heat throughout, storage shed attached to the 2-car garage & circular driveway. PICTURE PERFECT PRIVACY! Open House Sunday, April 16 1-3pm.
Location
State MA
County Worcester
Zoning RES
Direction Route 12 to High Street to Lake Road to Packard Hill Road
Rooms
Family Room Cable Hookup, Exterior Access, Recessed Lighting
Basement Full, Finished, Walk-Out Access, Interior Entry
Dining Room Flooring - Hardwood, Window(s) - Picture, Balcony - Interior
Kitchen Dining Area, Countertops - Stone/Granite/Solid, French Doors, Kitchen Island, Cabinets - Upgraded, Exterior Access, Open Floorplan, Recessed Lighting
Interior
Interior Features Home Office, Sun Room, Mud Room, Foyer, Central Vacuum, Sauna/Steam/Hot Tub
Heating Radiant, Oil
Cooling None
Flooring Wood, Tile, Concrete, Flooring - Hardwood, Flooring - Stone/Ceramic Tile
Fireplaces Number 1
Fireplaces Type Living Room
Appliance Range, Dishwasher, Microwave, Refrigerator, Vacuum System
Laundry Flooring - Stone/Ceramic Tile
Basement Type Full, Finished, Walk-Out Access, Interior Entry
Exterior
Exterior Feature Rain Gutters, Storage, Decorative Lighting, Stone Wall
Garage Spaces 2.0
Waterfront Description Beach Front, Lake/Pond, 0 to 1/10 Mile To Beach, Beach Ownership(Private)
View Y/N Yes
View Scenic View(s)
Roof Type Shingle
Total Parking Spaces 10
Garage Yes
Waterfront Description Beach Front, Lake/Pond, 0 to 1/10 Mile To Beach, Beach Ownership(Private)
Building
Lot Description Wooded, Level
Foundation Concrete Perimeter
Sewer Private Sewer
Water Private
Schools
Elementary Schools J.R. Briggs
Middle Schools Overlook
High Schools Oakmont Reg
Others
Senior Community false
Acceptable Financing Contract
Listing Terms Contract
Read Less Info
Want to know what your home might be worth? Contact us for a FREE valuation!

Our team is ready to help you sell your home for the highest possible price ASAP
Bought with Christy Nault • Central Mass Real Estate
Get More Information
Ryan Askew
Sales Associate | License ID: 9578345
Sales Associate License ID: 9578345



