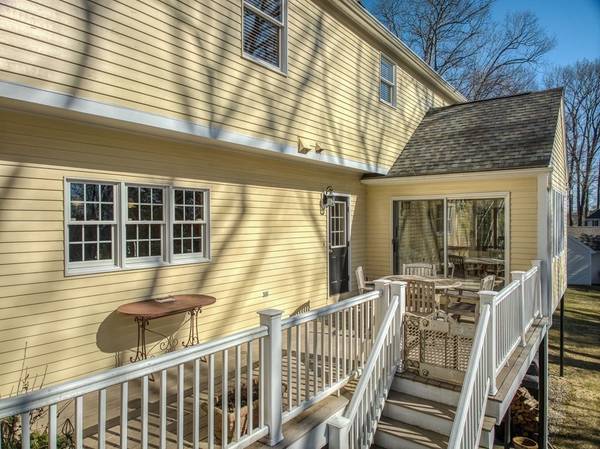For more information regarding the value of a property, please contact us for a free consultation.
Key Details
Sold Price $1,370,000
Property Type Single Family Home
Sub Type Single Family Residence
Listing Status Sold
Purchase Type For Sale
Square Footage 5,737 sqft
Price per Sqft $238
MLS Listing ID 73090196
Sold Date 06/02/23
Style Colonial
Bedrooms 5
Full Baths 2
Half Baths 1
HOA Y/N false
Year Built 1986
Annual Tax Amount $11,708
Tax Year 2023
Lot Size 0.580 Acres
Acres 0.58
Property Description
Located in one of North Andover's most sought-after neighborhoods, this updated Colonial will leave you wanting nothing else but to call this HOME! Designer Kitchen features high-end appliances incl. DCS professional SS dual-fuel stove w/ 5 burners, vent hood, SS Subzero refrigerator, TWO dishwashers, built-in speakers, leathered granite counters, walk-in pantry & travertine flooring. You will love the wine/coffee area w/ copper bar sink, wine refrig & built-in Meile coffee maker. The desirable layout has SO much to offer and features large Family rm w/ stone fireplace w/ gas stove. Lovely Sunroom overlooks large backyard. Second floor has 4 bedrms incl Main Suite w/ updated bath w/ soaking tub, luxurious shower & 2 walk-in closets. Finished 3rd fl can be 5th bedroom plus finished walk-out lower level provides Playroom & Home Office or Gym. This home has TWO Mudrooms! Central air, central vac, security system, irrigation, composite deck, town water & sewer. Don't miss out on THIS one!
Location
State MA
County Essex
Zoning R3
Direction Andover St. to Johnson St. to Lisa Ln. to Kara Dr.
Rooms
Family Room Cathedral Ceiling(s), Beamed Ceilings, Flooring - Wall to Wall Carpet
Basement Full, Finished, Walk-Out Access, Interior Entry, Garage Access, Sump Pump, Concrete
Primary Bedroom Level Second
Dining Room Flooring - Hardwood, Chair Rail
Kitchen Closet, Flooring - Stone/Ceramic Tile, Dining Area, Pantry, Countertops - Stone/Granite/Solid, Kitchen Island, Wet Bar, Second Dishwasher
Interior
Interior Features Slider, Closet - Walk-in, Closet/Cabinets - Custom Built, Closet - Cedar, Closet, Mud Room, Sun Room, Play Room, Home Office, Foyer, Central Vacuum, Wet Bar
Heating Forced Air, Natural Gas
Cooling Central Air, Dual
Flooring Tile, Carpet, Hardwood, Flooring - Stone/Ceramic Tile, Flooring - Wall to Wall Carpet, Flooring - Hardwood
Fireplaces Number 2
Fireplaces Type Family Room, Living Room
Appliance Range, Dishwasher, Disposal, Microwave, Refrigerator, Washer, Dryer, Wine Refrigerator, Gas Water Heater, Tank Water Heater, Plumbed For Ice Maker, Utility Connections for Gas Range, Utility Connections for Electric Oven, Utility Connections for Electric Dryer
Laundry Second Floor, Washer Hookup
Basement Type Full, Finished, Walk-Out Access, Interior Entry, Garage Access, Sump Pump, Concrete
Exterior
Exterior Feature Rain Gutters, Sprinkler System, Stone Wall
Garage Spaces 2.0
Community Features Park, Walk/Jog Trails, Golf, Conservation Area, Highway Access, House of Worship, Private School, Public School
Utilities Available for Gas Range, for Electric Oven, for Electric Dryer, Washer Hookup, Icemaker Connection
Waterfront Description Beach Front, Lake/Pond, 1 to 2 Mile To Beach
Roof Type Shingle
Total Parking Spaces 10
Garage Yes
Waterfront Description Beach Front, Lake/Pond, 1 to 2 Mile To Beach
Building
Lot Description Wooded, Easements
Foundation Concrete Perimeter
Sewer Public Sewer
Water Public
Architectural Style Colonial
Schools
Elementary Schools Sargent
Middle Schools Na Middle
High Schools Nahs
Others
Senior Community false
Read Less Info
Want to know what your home might be worth? Contact us for a FREE valuation!

Our team is ready to help you sell your home for the highest possible price ASAP
Bought with Cathy Johnson • Coldwell Banker Realty - Andover
Get More Information
Ryan Askew
Sales Associate | License ID: 9578345
Sales Associate License ID: 9578345



