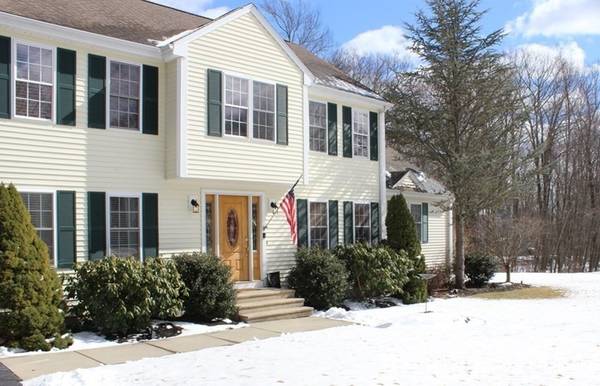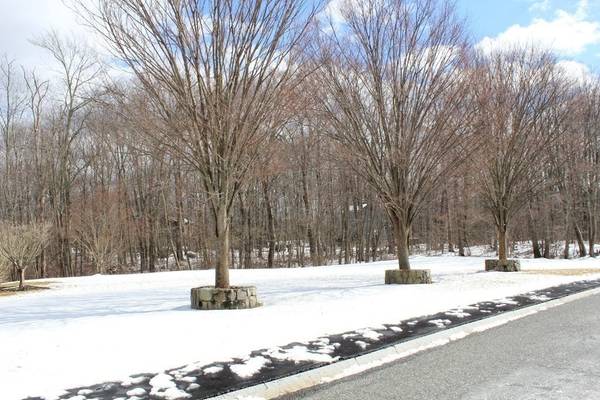For more information regarding the value of a property, please contact us for a free consultation.
Key Details
Sold Price $623,000
Property Type Single Family Home
Sub Type Single Family Residence
Listing Status Sold
Purchase Type For Sale
Square Footage 2,766 sqft
Price per Sqft $225
MLS Listing ID 73085261
Sold Date 05/25/23
Style Colonial
Bedrooms 4
Full Baths 2
Half Baths 1
HOA Y/N false
Year Built 2002
Annual Tax Amount $7,634
Tax Year 2022
Lot Size 1.320 Acres
Acres 1.32
Property Description
Welcome home! Lovely 4 Bedroom 3.5 Bath Colonial located in a beautiful cul-de-sac neighborhood! This home checks all the boxes! Your dream home features neutral décor throughout- hardwood flooring- kitchen with center island and breakfast bar, granite counters, stainless steel appliances, sunlit dining nook with sliders to deck and fenced-in pool area- sundrenched family room with cathedral ceilings, pellet stove and stunning picture window- first floor laundry and half bath, fireplaced living room, formal dining room & office complete the 1st floor- oversized main bedroom double closets complete with spa like main bath- finished basement with pellet stove heating and additional full bathroom...and this more: surround sound, generator, central A/C, private and serene wooded lot, raised bed gardens and two car garage. This home is a must see! Perfect home for entertaining!! Showings begin on Friday, March 10th. Open House on Saturday, March 11th from 11am-1pm
Location
State MA
County Worcester
Zoning ORD
Direction CHESTNUT TO HILL TO HILLTOP
Rooms
Family Room Wood / Coal / Pellet Stove, Cathedral Ceiling(s), Ceiling Fan(s), Flooring - Hardwood, Window(s) - Picture, Recessed Lighting
Basement Full, Finished, Sump Pump
Primary Bedroom Level Second
Dining Room Flooring - Hardwood
Kitchen Dining Area, Balcony / Deck, Countertops - Stone/Granite/Solid, Kitchen Island, Breakfast Bar / Nook, Deck - Exterior, Recessed Lighting, Remodeled, Slider, Stainless Steel Appliances
Interior
Interior Features Bathroom - Full, Closet, Bathroom, Game Room
Heating Baseboard, Oil, Pellet Stove
Cooling Central Air, Ductless
Flooring Wood, Tile
Fireplaces Number 1
Fireplaces Type Living Room, Wood / Coal / Pellet Stove
Appliance Range, Dishwasher, Microwave, Refrigerator, Washer, Dryer, Plumbed For Ice Maker, Utility Connections for Electric Oven, Utility Connections for Electric Dryer
Laundry First Floor, Washer Hookup
Basement Type Full, Finished, Sump Pump
Exterior
Exterior Feature Rain Gutters, Storage
Garage Spaces 2.0
Pool In Ground
Community Features Shopping, Park, Walk/Jog Trails, Stable(s), Golf, Medical Facility, House of Worship, Private School, Public School
Utilities Available for Electric Oven, for Electric Dryer, Washer Hookup, Icemaker Connection
Roof Type Shingle
Total Parking Spaces 4
Garage Yes
Private Pool true
Building
Lot Description Corner Lot, Wooded, Level
Foundation Concrete Perimeter
Sewer Private Sewer
Water Private
Architectural Style Colonial
Others
Senior Community false
Read Less Info
Want to know what your home might be worth? Contact us for a FREE valuation!

Our team is ready to help you sell your home for the highest possible price ASAP
Bought with MaryAnn Dempsey • Success! Real Estate
Get More Information
Ryan Askew
Sales Associate | License ID: 9578345
Sales Associate License ID: 9578345



