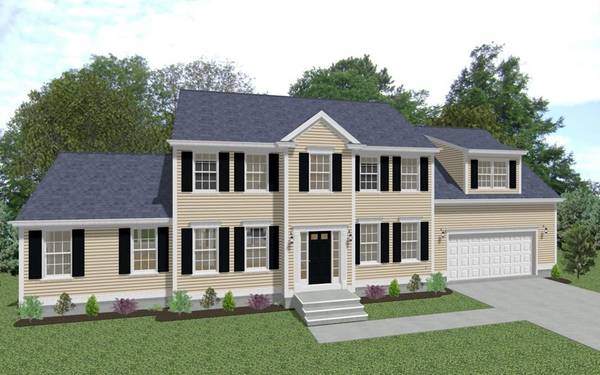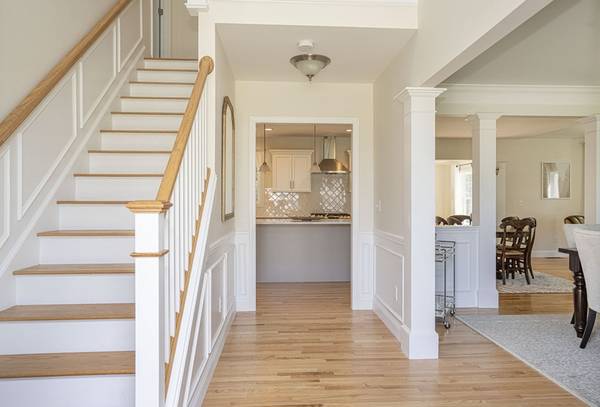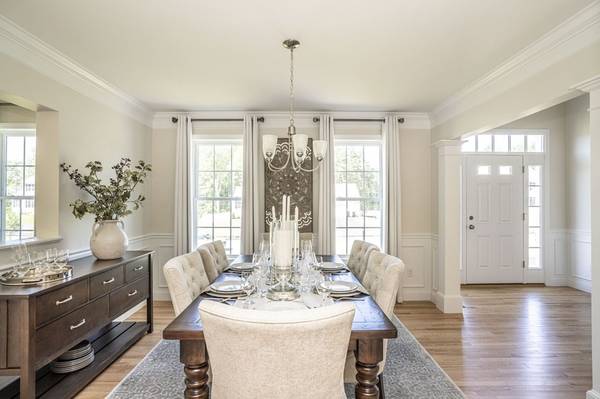For more information regarding the value of a property, please contact us for a free consultation.
Key Details
Sold Price $800,000
Property Type Single Family Home
Sub Type Single Family Residence
Listing Status Sold
Purchase Type For Sale
Square Footage 2,632 sqft
Price per Sqft $303
MLS Listing ID 73058191
Sold Date 06/05/23
Style Colonial
Bedrooms 4
Full Baths 2
Half Baths 1
HOA Y/N false
Year Built 2023
Tax Year 2022
Lot Size 5.090 Acres
Acres 5.09
Property Description
New Home Construction in MIddleboro! Please GPS: 120 Thomas Street- Lot 4 Middleboro, MA Don't miss the opportunity to build your brand new home on this beautiful 5 acre lots Introducing " The Brookfield" , "The Beautiful" home, To be Built, with 4 bedrooms and 2 1/2 baths This home is a total "Wow"! Some amenities include an open concept on first floor, a well designed Cook's kitchen, stunning great room, office/den, quartz, granite or solid countertops, hardwood floors, carpeted bedrooms, a private primary suite with ensuite bath, ceramic tiled floors, stately columns, half walls, recessed lighting, central AC, maintenance free exteriors, and professional landscape. We offer 9 different home styles with floor plans ranging from 2020 to 3079 square feet. Photos are facsimile and some are optional items. This is The Brookfield on Lot 4.
Location
State MA
County Plymouth
Zoning RES
Direction 128 Thomas Street, Middleboro-Lot 4
Rooms
Basement Full
Primary Bedroom Level Second
Dining Room Flooring - Hardwood, Chair Rail, Wainscoting
Kitchen Flooring - Hardwood, Dining Area, Balcony / Deck, Pantry, Countertops - Stone/Granite/Solid, Kitchen Island, Deck - Exterior, Recessed Lighting, Slider
Interior
Interior Features Cathedral Ceiling(s), Ceiling Fan(s), Chair Rail, Great Room, Den
Heating Forced Air, Propane
Cooling Central Air
Flooring Wood, Tile, Carpet, Flooring - Wall to Wall Carpet
Fireplaces Number 1
Appliance Range, Dishwasher, Propane Water Heater, Utility Connections for Gas Range, Utility Connections for Gas Oven
Laundry Flooring - Stone/Ceramic Tile, Electric Dryer Hookup, Washer Hookup, First Floor
Basement Type Full
Exterior
Exterior Feature Rain Gutters, Professional Landscaping
Garage Spaces 2.0
Community Features Public Transportation, Shopping, Highway Access, House of Worship
Utilities Available for Gas Range, for Gas Oven
Roof Type Shingle
Total Parking Spaces 4
Garage Yes
Building
Lot Description Wooded
Foundation Concrete Perimeter, Irregular
Sewer Private Sewer
Water Private
Schools
Middle Schools John T Nichols
High Schools Mhs
Others
Senior Community false
Acceptable Financing Contract
Listing Terms Contract
Read Less Info
Want to know what your home might be worth? Contact us for a FREE valuation!

Our team is ready to help you sell your home for the highest possible price ASAP
Bought with Jamie Liddell Derouen • Keller Williams Realty
Get More Information
Ryan Askew
Sales Associate | License ID: 9578345
Sales Associate License ID: 9578345



