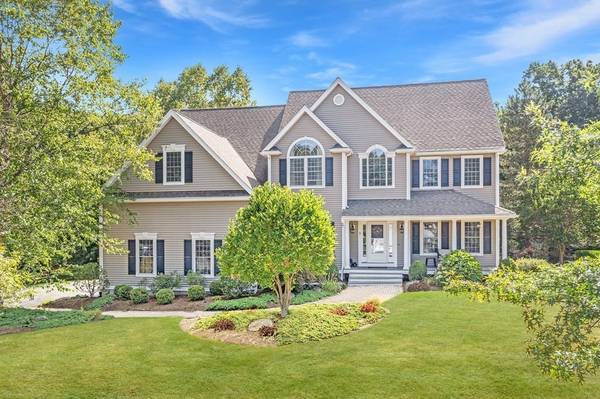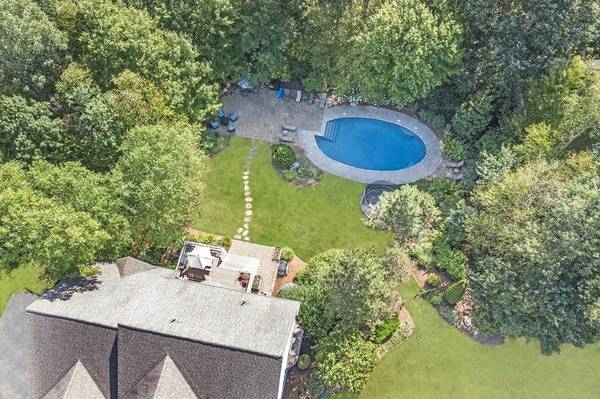For more information regarding the value of a property, please contact us for a free consultation.
Key Details
Sold Price $1,530,000
Property Type Single Family Home
Sub Type Single Family Residence
Listing Status Sold
Purchase Type For Sale
Square Footage 4,520 sqft
Price per Sqft $338
Subdivision Springwood Estates
MLS Listing ID 73100658
Sold Date 05/30/23
Style Colonial
Bedrooms 4
Full Baths 3
Half Baths 1
HOA Y/N false
Year Built 2000
Annual Tax Amount $18,605
Tax Year 2023
Lot Size 1.180 Acres
Acres 1.18
Property Description
Showings start at Open Houses: Sat/Sun 12-2pm. Exquisite 4 bedroom, 3.5 bath colonial residence nestled in sought-after Springwood Estates w inground pool! Impressive two-story foyer that opens to formal living & dining rooms w great light & home office w French doors & built-ins. Rare, red birch kitchen w pantry, gas cooking & new stainless appliances that opens up to family room w soaring walls of windows, gas fireplace & custom drapery. Upstairs, primary suite features sitting room, huge 240 sq.ft. walk-in closet w hidden enclaves & private bath w dual sink vanity & jetted tub. Three more generous size bedrooms & full bath. Awesome walkout lower level, perfect for an in-law/ au pair featuring kitchen, family room, guest area & full bath. Fenced backyard is a lovely oasis w gorgeous plantings surrounding gunite, heated inground pool w new heater. New $10K generator, H20 Heater, W/D, window treatments, + newer Trex deck & pool shed. Close to exceptional schools/495/90/commuter rails.
Location
State MA
County Middlesex
Zoning RA
Direction Grove St to Chestnut to Benson to Oak
Rooms
Family Room Cathedral Ceiling(s), Ceiling Fan(s), Flooring - Wall to Wall Carpet
Basement Full, Walk-Out Access
Primary Bedroom Level Second
Dining Room Flooring - Hardwood
Kitchen Flooring - Hardwood, Dining Area, Pantry, Countertops - Stone/Granite/Solid, Kitchen Island, Cabinets - Upgraded
Interior
Interior Features Bathroom - Full, Closet/Cabinets - Custom Built, Bathroom, Office, Mud Room
Heating Forced Air, Natural Gas
Cooling Central Air
Flooring Tile, Carpet, Hardwood, Flooring - Hardwood, Flooring - Stone/Ceramic Tile
Fireplaces Number 1
Fireplaces Type Family Room
Appliance Range, Dishwasher, Microwave, Refrigerator, Utility Connections for Gas Range
Laundry First Floor
Basement Type Full, Walk-Out Access
Exterior
Exterior Feature Rain Gutters, Professional Landscaping, Sprinkler System
Garage Spaces 2.0
Fence Fenced/Enclosed, Fenced
Pool Pool - Inground Heated
Utilities Available for Gas Range
Waterfront Description Beach Front, Lake/Pond, Unknown To Beach
Roof Type Shingle
Total Parking Spaces 4
Garage Yes
Private Pool true
Waterfront Description Beach Front, Lake/Pond, Unknown To Beach
Building
Lot Description Easements, Level
Foundation Concrete Perimeter
Sewer Private Sewer
Water Public
Architectural Style Colonial
Schools
Elementary Schools Mara/Elm/Hopkin
Middle Schools Hms
High Schools Hhs
Others
Senior Community false
Read Less Info
Want to know what your home might be worth? Contact us for a FREE valuation!

Our team is ready to help you sell your home for the highest possible price ASAP
Bought with Jamie Phillips • Gibson Sotheby's International Realty
Get More Information
Ryan Askew
Sales Associate | License ID: 9578345
Sales Associate License ID: 9578345



