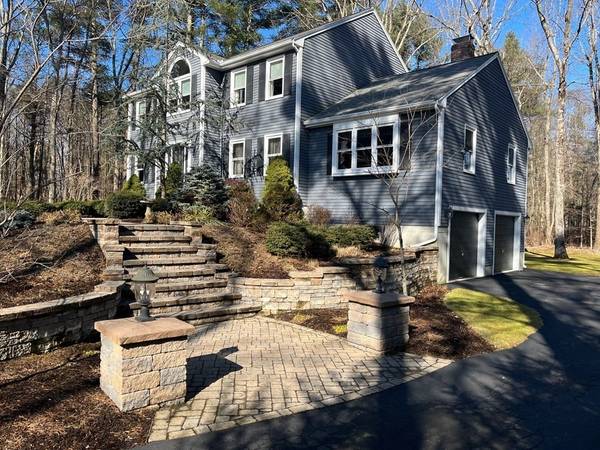For more information regarding the value of a property, please contact us for a free consultation.
Key Details
Sold Price $885,000
Property Type Single Family Home
Sub Type Single Family Residence
Listing Status Sold
Purchase Type For Sale
Square Footage 3,254 sqft
Price per Sqft $271
Subdivision Hallett Ii Crossing
MLS Listing ID 73085356
Sold Date 06/07/23
Style Colonial
Bedrooms 4
Full Baths 2
Half Baths 1
HOA Y/N false
Year Built 1993
Annual Tax Amount $10,076
Tax Year 2023
Lot Size 1.160 Acres
Acres 1.16
Property Description
SPECTACULAR 3250 sq ft Colonial located in HALLETT II CROSSING. This home is set back on a PRIVATE 1.2 acre lot, located on the cul-de-sac with public water & sewer. GOURMET kitchen (2019) with quartz countertops, SS appliances & tiled floor opens into 16 x 26 attached family room with vaulted ceilings & fireplace, DR, first floor office, laundry room and 1/2 bath complete the FIRST floor. SECOND floor has 2 full updated (2019) bathrooms and 4 spacious bedrooms with NEW carpet (2021) PRIMARY bathroom has subway tiled shower stall & double vanity, LOWER level has mudroom and knotty pine game room. ROOF (2008) Windows (2007) Furnace (2011) Oil tank (2017) 14 x 18 trek deck with 2 staircases leads to beautiful landscaped grounds with STONE WALLS & FIRE PIT. Two story 12 x 18 shed for garden tools. This neighborhood of 23 homes is located within 3-4 miles of the SCHOOL complex, downtown Mansfield & T station & access to major routes. PRIDE & CARE of this home is THROUGHOUT !!
Location
State MA
County Bristol
Zoning R1
Direction Fruit Street to Jefferson Road, left on Longwood Circle. Home is on the cul-de-sac.
Rooms
Family Room Cathedral Ceiling(s), Flooring - Wall to Wall Carpet
Basement Full, Finished, Interior Entry, Garage Access, Radon Remediation System
Primary Bedroom Level Second
Dining Room Flooring - Hardwood, Crown Molding
Kitchen Flooring - Stone/Ceramic Tile, Dining Area, Pantry, Countertops - Stone/Granite/Solid, Countertops - Upgraded, Breakfast Bar / Nook, Cabinets - Upgraded, Country Kitchen, Deck - Exterior, Exterior Access, Open Floorplan, Remodeled, Slider, Stainless Steel Appliances
Interior
Interior Features Closet, Mud Room, Game Room
Heating Baseboard, Oil
Cooling Central Air
Flooring Wood, Tile, Vinyl, Carpet, Hardwood, Flooring - Vinyl
Fireplaces Number 1
Fireplaces Type Family Room
Appliance Range, Dishwasher, Microwave, Refrigerator, Oil Water Heater, Tank Water Heaterless, Utility Connections for Electric Range, Utility Connections for Electric Oven, Utility Connections for Electric Dryer
Laundry Flooring - Stone/Ceramic Tile, First Floor, Washer Hookup
Basement Type Full, Finished, Interior Entry, Garage Access, Radon Remediation System
Exterior
Exterior Feature Rain Gutters, Storage, Professional Landscaping, Stone Wall
Garage Spaces 2.0
Community Features Public Transportation, Walk/Jog Trails, Bike Path, Highway Access, Public School, T-Station
Utilities Available for Electric Range, for Electric Oven, for Electric Dryer, Washer Hookup
Roof Type Shingle
Total Parking Spaces 8
Garage Yes
Building
Lot Description Cul-De-Sac, Wooded, Gentle Sloping, Level
Foundation Concrete Perimeter
Sewer Public Sewer
Water Public
Others
Senior Community false
Read Less Info
Want to know what your home might be worth? Contact us for a FREE valuation!

Our team is ready to help you sell your home for the highest possible price ASAP
Bought with Jocelyn Denny • Lifestyle Realty Group LLC
Get More Information

Ryan Askew
Sales Associate | License ID: 9578345
Sales Associate License ID: 9578345



