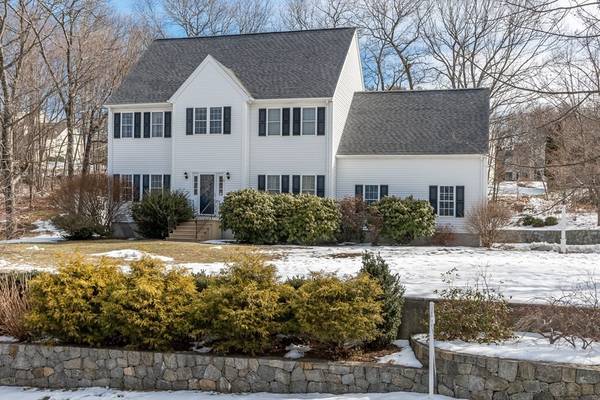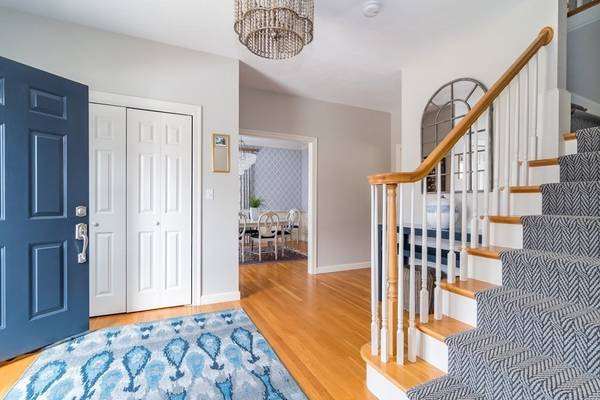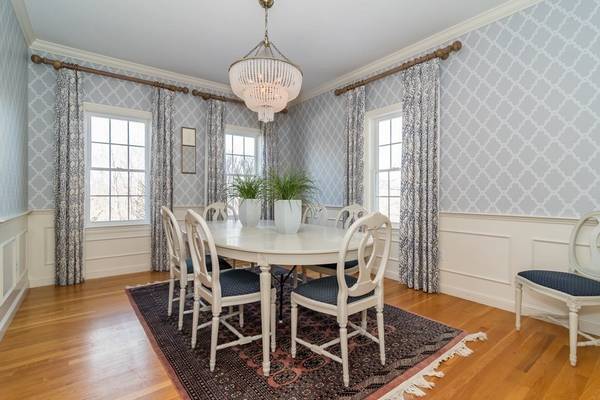For more information regarding the value of a property, please contact us for a free consultation.
Key Details
Sold Price $1,237,500
Property Type Single Family Home
Sub Type Single Family Residence
Listing Status Sold
Purchase Type For Sale
Square Footage 4,063 sqft
Price per Sqft $304
MLS Listing ID 73085789
Sold Date 06/07/23
Style Colonial
Bedrooms 4
Full Baths 3
Half Baths 1
HOA Y/N false
Year Built 1999
Annual Tax Amount $13,916
Tax Year 2023
Lot Size 0.580 Acres
Acres 0.58
Property Description
As soon as you enter this beautifully designed colonial it feels like home. The outstanding floorplan includes a beautifully designed kitchen with a center island and generous eat-in area. The adjacent family room has vaulted ceilings and plenty of room to relax by the wood burning fireplace. Light & bright with an open concept first floor. The turned staircase leads to the second floor with generous sized bedrooms and a your own private primary suite, with remodeled bathroom, bonus room and walk in closet. Spacious finished basement complete with kitchenette and bonus room. Located in desirable Hopkinton community!
Location
State MA
County Middlesex
Zoning RB
Direction Lumber to Glen
Rooms
Family Room Flooring - Hardwood, Open Floorplan, Slider
Basement Full, Finished
Primary Bedroom Level Second
Dining Room Flooring - Hardwood
Kitchen Flooring - Hardwood, Dining Area, Pantry, Kitchen Island, Wet Bar, Cabinets - Upgraded, Open Floorplan
Interior
Interior Features Bathroom - Full, Bathroom - With Shower Stall, Closet, Wet bar, Cabinets - Upgraded, Bathroom, Bonus Room, Play Room, Study
Heating Forced Air, Oil, Ductless
Cooling Central Air, Ductless
Flooring Flooring - Vinyl
Fireplaces Number 1
Fireplaces Type Family Room
Appliance Range, Dishwasher, Microwave, Refrigerator, Washer, Dryer, Electric Water Heater, Utility Connections for Electric Range
Laundry First Floor
Basement Type Full, Finished
Exterior
Exterior Feature Professional Landscaping
Garage Spaces 2.0
Utilities Available for Electric Range
Roof Type Shingle
Total Parking Spaces 4
Garage Yes
Building
Foundation Concrete Perimeter
Sewer Public Sewer, Private Sewer
Water Private
Architectural Style Colonial
Schools
Middle Schools Hms
High Schools Hhs
Others
Senior Community false
Read Less Info
Want to know what your home might be worth? Contact us for a FREE valuation!

Our team is ready to help you sell your home for the highest possible price ASAP
Bought with Jamie Grossman • MGS Group Real Estate LTD - Wellesley
Get More Information
Ryan Askew
Sales Associate | License ID: 9578345
Sales Associate License ID: 9578345



