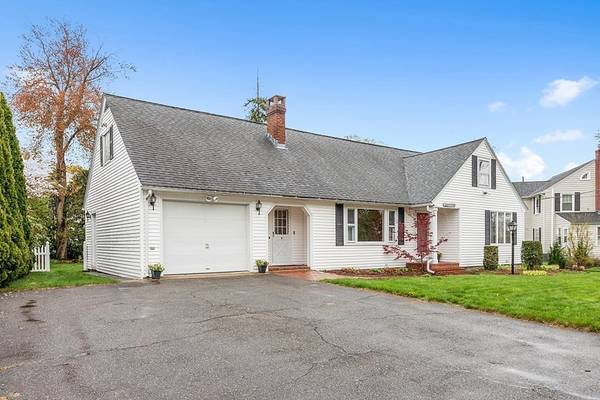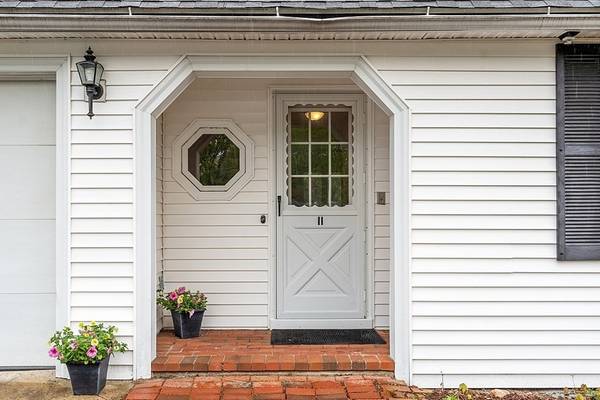For more information regarding the value of a property, please contact us for a free consultation.
Key Details
Sold Price $725,000
Property Type Single Family Home
Sub Type Single Family Residence
Listing Status Sold
Purchase Type For Sale
Square Footage 2,526 sqft
Price per Sqft $287
MLS Listing ID 73106797
Sold Date 06/08/23
Style Cape
Bedrooms 3
Full Baths 2
Half Baths 1
HOA Y/N false
Year Built 1950
Annual Tax Amount $6,178
Tax Year 2023
Lot Size 9,583 Sqft
Acres 0.22
Property Description
This quaint Cape home is located in the sought-after library district nestled in a beautiful neighborhood. As you enter this home you will notice the care and warmth this home offers with 3 bedrooms & two and one -half bath's, a cozy living room with a wood fireplace, and custom built-in shelves. A spacious sundrenched eat-in kitchen with plenty of cabinet space and a generous-sized pantry. Dining room & bedroom/office space, full bathroom, and laundry are offered on the main living floor. 2 Large bedrooms with considerably sized walk-in closets, and a 3/4 bathroom recently remodeled. Substantially-sized BONUS ROOM in the basement with heat & recessed lighting and a 1/2 bathroom. Central Vac, recessed lighting, hardwood floors, patio, great size yard and so much more, you don't want to miss this HOME!
Location
State MA
County Essex
Zoning R4
Direction Mass ave to Green st. Right onto Faulkner
Rooms
Family Room Wood / Coal / Pellet Stove, Closet, Closet/Cabinets - Custom Built, Flooring - Hardwood, Exterior Access
Basement Full, Partially Finished, Interior Entry, Garage Access, Sump Pump, Concrete
Primary Bedroom Level Second
Dining Room Flooring - Hardwood, Lighting - Overhead
Kitchen Flooring - Hardwood, Dining Area, Pantry, Kitchen Island, Breakfast Bar / Nook, Exterior Access, Recessed Lighting, Slider, Stainless Steel Appliances, Lighting - Pendant, Lighting - Overhead
Interior
Interior Features Bathroom - Half, Recessed Lighting, Bonus Room, Wired for Sound
Heating Electric Baseboard, Electric
Cooling Window Unit(s)
Flooring Wood, Tile, Carpet, Laminate
Fireplaces Number 1
Fireplaces Type Family Room
Appliance Range, Oven, Dishwasher, Disposal, Microwave, Refrigerator, Washer, Dryer, Vacuum System, Electric Water Heater, Plumbed For Ice Maker, Utility Connections for Electric Range, Utility Connections for Electric Oven, Utility Connections for Electric Dryer
Laundry Electric Dryer Hookup, Washer Hookup, First Floor
Basement Type Full, Partially Finished, Interior Entry, Garage Access, Sump Pump, Concrete
Exterior
Exterior Feature Rain Gutters, Storage
Garage Spaces 1.0
Community Features Shopping, Highway Access, Public School, Sidewalks
Utilities Available for Electric Range, for Electric Oven, for Electric Dryer, Washer Hookup, Icemaker Connection
Roof Type Shingle
Total Parking Spaces 5
Garage Yes
Building
Foundation Concrete Perimeter
Sewer Public Sewer
Water Public
Architectural Style Cape
Others
Senior Community false
Read Less Info
Want to know what your home might be worth? Contact us for a FREE valuation!

Our team is ready to help you sell your home for the highest possible price ASAP
Bought with Erica Covelle • Compass
Get More Information
Ryan Askew
Sales Associate | License ID: 9578345
Sales Associate License ID: 9578345



