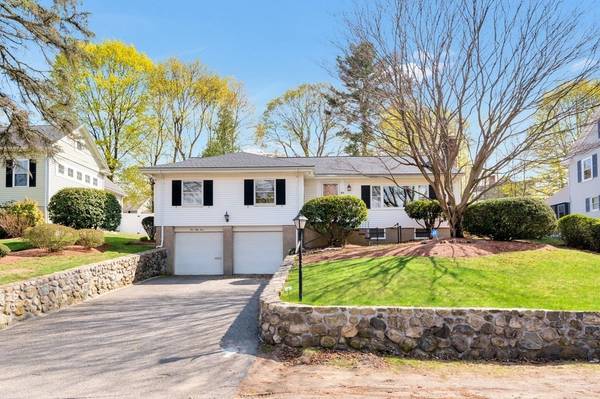For more information regarding the value of a property, please contact us for a free consultation.
Key Details
Sold Price $749,900
Property Type Single Family Home
Sub Type Single Family Residence
Listing Status Sold
Purchase Type For Sale
Square Footage 2,200 sqft
Price per Sqft $340
Subdivision West Side
MLS Listing ID 73101887
Sold Date 06/07/23
Style Ranch
Bedrooms 3
Full Baths 2
HOA Y/N false
Year Built 1955
Annual Tax Amount $7,864
Tax Year 2023
Lot Size 10,454 Sqft
Acres 0.24
Property Description
Desirable West Side location, with so much potential. Meticulously maintained, oversized ranch presents the opportunity to move right in, and do renovations at your own pace, or do what others on the street have done and add a second floor. Seller built rear addition extending the dining room and adding an open-concept family room off the kitchen. Surprising room sizes with 19' living room, 23' dining room, and 28' open-concept kitchen/family room. Lots of amenities with hardwood throughout the main living level, central a/c, recessed lights in the kitchen and family room, fireplaced living room, and 2-car garage. Basement den is dated but offers a great opportunity for another large living area, with its own full bath, walk-in cedar closet, and exterior bulkhead access. Yard is professionally landscaped, and offers a flat backyard with stone patio and large deck. A must-see!
Location
State MA
County Middlesex
Zoning SR
Direction I-95 to route 28, left onto North Street. North Street turns into Prospect Street, Wakefield.
Rooms
Family Room Skylight, Closet, Flooring - Hardwood, Cable Hookup, Exterior Access, Open Floorplan, Recessed Lighting, Slider, Closet - Double
Basement Full, Finished, Garage Access, Bulkhead, Sump Pump
Primary Bedroom Level Main, First
Dining Room Flooring - Hardwood, Window(s) - Picture, Open Floorplan, Lighting - Overhead
Kitchen Skylight, Flooring - Hardwood, Dining Area, Countertops - Upgraded, Open Floorplan, Recessed Lighting, Peninsula
Interior
Interior Features Bathroom - Full, Cedar Closet(s), Den, Internet Available - DSL, High Speed Internet
Heating Baseboard, Hot Water, Oil, Fireplace(s)
Cooling Central Air
Flooring Wood, Tile, Carpet, Flooring - Wall to Wall Carpet
Fireplaces Number 2
Fireplaces Type Living Room
Appliance Range, Dishwasher, Disposal, Microwave, Refrigerator, Washer, Dryer, Electric Water Heater, Utility Connections for Electric Range, Utility Connections for Electric Dryer
Laundry Flooring - Hardwood, Main Level, Lighting - Overhead, First Floor
Basement Type Full, Finished, Garage Access, Bulkhead, Sump Pump
Exterior
Exterior Feature Rain Gutters, Professional Landscaping, Sprinkler System, Stone Wall
Garage Spaces 2.0
Fence Fenced/Enclosed, Fenced
Community Features Public Transportation, Shopping, Tennis Court(s), Park, Walk/Jog Trails, Golf, Medical Facility, Laundromat, Bike Path, Conservation Area, Highway Access, House of Worship, Public School, T-Station
Utilities Available for Electric Range, for Electric Dryer
Roof Type Shingle
Total Parking Spaces 4
Garage Yes
Building
Lot Description Cleared, Gentle Sloping, Level
Foundation Block
Sewer Public Sewer
Water Public
Schools
Middle Schools Galvin
High Schools Wakefield
Others
Senior Community false
Read Less Info
Want to know what your home might be worth? Contact us for a FREE valuation!

Our team is ready to help you sell your home for the highest possible price ASAP
Bought with Matthew Basteri • Flow Realty, Inc.
Get More Information
Ryan Askew
Sales Associate | License ID: 9578345
Sales Associate License ID: 9578345



