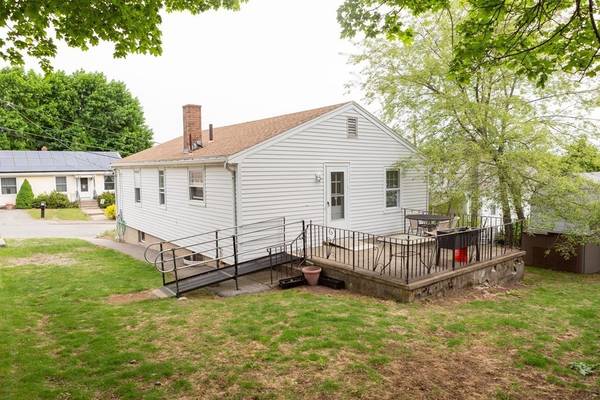For more information regarding the value of a property, please contact us for a free consultation.
Key Details
Sold Price $575,000
Property Type Single Family Home
Sub Type Single Family Residence
Listing Status Sold
Purchase Type For Sale
Square Footage 864 sqft
Price per Sqft $665
Subdivision Lakeview
MLS Listing ID 73113059
Sold Date 06/09/23
Style Ranch
Bedrooms 3
Full Baths 1
HOA Y/N false
Year Built 1950
Annual Tax Amount $4,648
Tax Year 2023
Lot Size 3,920 Sqft
Acres 0.09
Property Description
*** OPEN HOUSES CANCELED OFFER ACCEPTED *** Come see this well cared for 3 bedroom 1 bath Ranch in Waltham's desirable Lakeview neighborhood. Situated on quiet dead end Mount Ida Terrace. Enter the front door of this home into the bright open floor plan living room flanked by three generous sized bedrooms and a newer tastefully tiled bath. Kitchen has functionable older style cabinets, double basin SS sink & newer vinyl plank flooring. Hardwood floors throughout the home. This property has nice curb appeal with stone walls and a 2+ car driveway. Back door opens to the 15 x 12 deck off the kitchen and reveals a very private yard with mature trees and plantings. Perfect place to unwind after a day at work or gather with the family for weekend BBQs. Roof installed in 2020. Newer oil burning furnace/domestic hot water combo and vinyl windows. Very large garage under the home. With some fresh paint & your design ideas this very solid home is move in ready.
Location
State MA
County Middlesex
Area Lakeview
Zoning RA3
Direction Lexington Street to College Farm Road. Left onto Montview Avenue and 2nd right on to Mount Ida Terr.
Rooms
Basement Full, Interior Entry, Garage Access, Sump Pump, Concrete, Unfinished
Primary Bedroom Level First
Kitchen Flooring - Vinyl, Exterior Access
Interior
Heating Hot Water, Oil
Cooling Window Unit(s)
Flooring Tile, Vinyl, Hardwood
Appliance Range, Dishwasher, Disposal, Microwave, Washer, Dryer, Oil Water Heater, Utility Connections for Electric Range, Utility Connections for Electric Dryer
Laundry Electric Dryer Hookup, Washer Hookup, In Basement
Basement Type Full, Interior Entry, Garage Access, Sump Pump, Concrete, Unfinished
Exterior
Exterior Feature Rain Gutters
Garage Spaces 1.0
Community Features Public Transportation, Shopping, Park, Medical Facility, Bike Path, Conservation Area, Highway Access, House of Worship, Private School, Public School, University
Utilities Available for Electric Range, for Electric Dryer, Washer Hookup
Roof Type Shingle
Total Parking Spaces 2
Garage Yes
Building
Lot Description Gentle Sloping
Foundation Block
Sewer Public Sewer
Water Public
Architectural Style Ranch
Schools
Elementary Schools Macarthur
Middle Schools Kennedy
High Schools Whs
Others
Senior Community false
Acceptable Financing Contract
Listing Terms Contract
Read Less Info
Want to know what your home might be worth? Contact us for a FREE valuation!

Our team is ready to help you sell your home for the highest possible price ASAP
Bought with Christian Murray • North Corner Realty
Get More Information
Ryan Askew
Sales Associate | License ID: 9578345
Sales Associate License ID: 9578345



