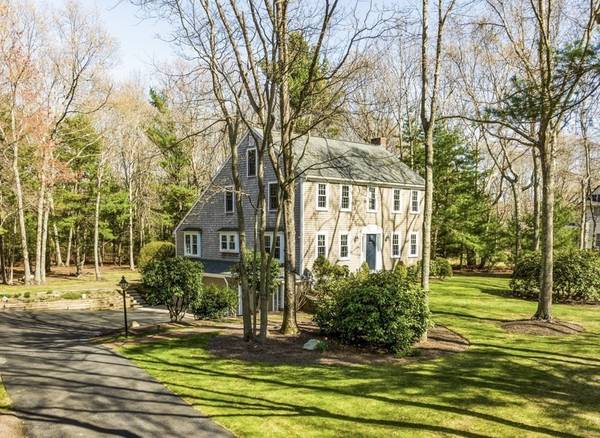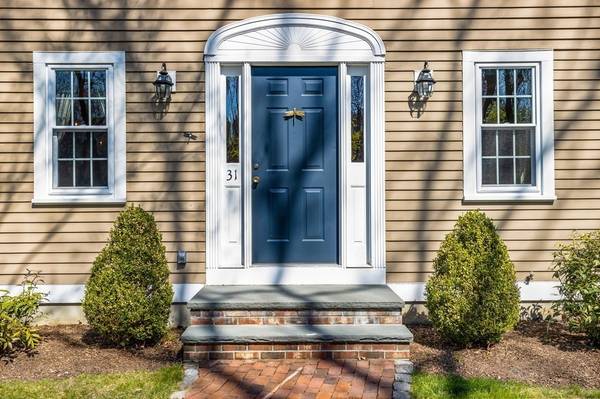For more information regarding the value of a property, please contact us for a free consultation.
Key Details
Sold Price $900,000
Property Type Single Family Home
Sub Type Single Family Residence
Listing Status Sold
Purchase Type For Sale
Square Footage 2,020 sqft
Price per Sqft $445
Subdivision Woodland Hills!
MLS Listing ID 73103649
Sold Date 06/12/23
Style Colonial
Bedrooms 4
Full Baths 2
Half Baths 1
HOA Y/N false
Year Built 1987
Annual Tax Amount $7,275
Tax Year 2023
Lot Size 1.070 Acres
Acres 1.07
Property Description
Woodland Hills – Meticulously cared for inside & out, 8 rm, 2.5 bath, 3 car garage, Colonial w septic in the front yard -over an acre of exceptionally flat land to handle your future needs! Inviting entryway, 2 fireplaces, 2 sets of Andersen double French doors to deck from LR & FR. FR w/vaulted ceilings, FP and open floor plan to eat-in kitchen w/granite counters, some hardwood, 4 good size bdrms, updated roof & skylights, new windows, hot water heater Particular attention to details that the discerning homeowner will appreciate! Talk about curb appeal, landscaped with the level of expertise one would expect from a professional, stone trimmed brick walkway, plenty of privacy and room for entertaining and outdoor activities. Enjoy this idyllic neighborhood with treelined sidewalks, the great outdoors along with all that Marshfield has to offer – beaches, marinas, golf, restaurants, shopping, close to highways & comm rail! Move in ready –get packing & spend the summer in your new home!
Location
State MA
County Plymouth
Area North Marshfield
Zoning R-1
Direction Forest St to Pages Lane to #31 Prince Rogers Way.
Rooms
Family Room Skylight, Cathedral Ceiling(s), Ceiling Fan(s), Beamed Ceilings, Flooring - Wall to Wall Carpet, French Doors, Deck - Exterior, Open Floorplan
Basement Full
Primary Bedroom Level Second
Dining Room Flooring - Hardwood
Kitchen Dining Area, Pantry, Open Floorplan, Recessed Lighting
Interior
Heating Baseboard, Natural Gas
Cooling None
Flooring Wood, Vinyl, Carpet
Fireplaces Number 2
Fireplaces Type Family Room, Living Room
Appliance Range, Dishwasher, Refrigerator, Gas Water Heater, Utility Connections for Gas Range, Utility Connections for Gas Dryer
Laundry In Basement
Basement Type Full
Exterior
Garage Spaces 3.0
Community Features Public Transportation, Shopping, Walk/Jog Trails, Golf, Highway Access, Public School, T-Station
Utilities Available for Gas Range, for Gas Dryer
Waterfront Description Beach Front, Ocean, Beach Ownership(Public)
Roof Type Shingle
Total Parking Spaces 5
Garage Yes
Waterfront Description Beach Front, Ocean, Beach Ownership(Public)
Building
Lot Description Wooded
Foundation Concrete Perimeter
Sewer Private Sewer
Water Public
Others
Senior Community false
Read Less Info
Want to know what your home might be worth? Contact us for a FREE valuation!

Our team is ready to help you sell your home for the highest possible price ASAP
Bought with Cody Rohland • Success! Real Estate
Get More Information
Ryan Askew
Sales Associate | License ID: 9578345
Sales Associate License ID: 9578345



