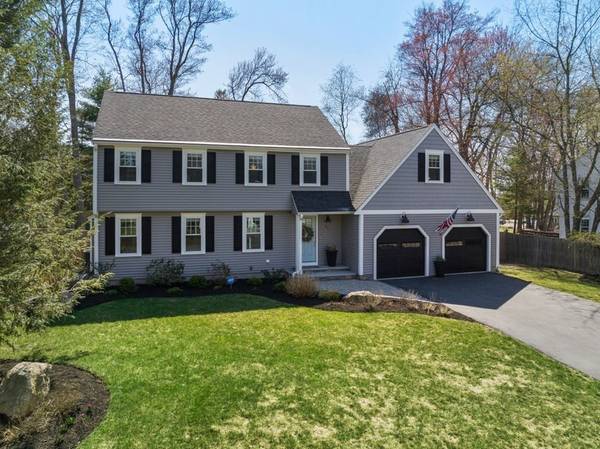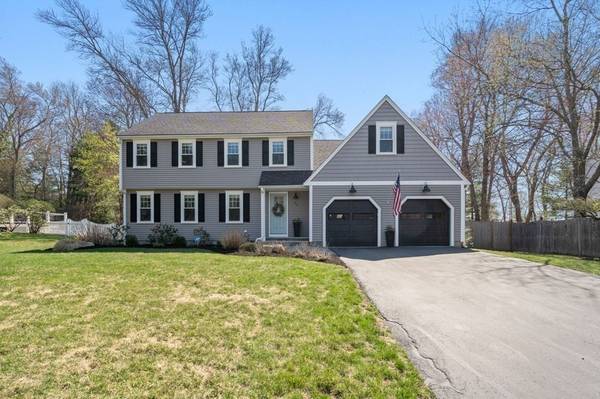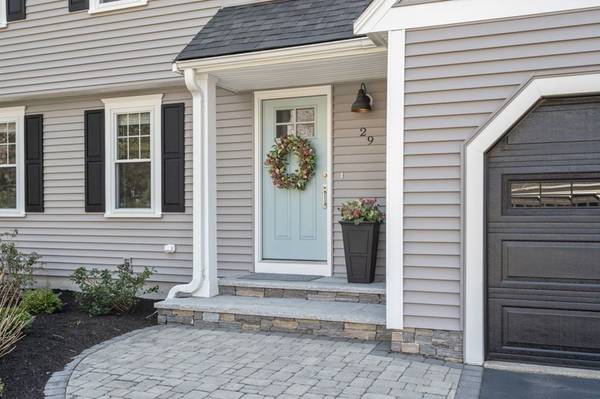For more information regarding the value of a property, please contact us for a free consultation.
Key Details
Sold Price $1,190,000
Property Type Single Family Home
Sub Type Single Family Residence
Listing Status Sold
Purchase Type For Sale
Square Footage 3,493 sqft
Price per Sqft $340
MLS Listing ID 73100570
Sold Date 06/13/23
Style Colonial
Bedrooms 4
Full Baths 3
HOA Y/N false
Year Built 1980
Annual Tax Amount $9,827
Tax Year 2023
Lot Size 0.290 Acres
Acres 0.29
Property Description
WELCOME HOME to this completely updated Colonial in one of the most sought-after neighborhoods in town! Be prepared to be 'WOWED' with designer touches inside and out. Large living room has a modern gas fireplace. Remodeled kitchen with oversized island and adjoining dining area. Family room with wood fireplace and bonus full bathroom completes this floor. Primary bedroom has a large walk-in closet with custom built-ins. Luxurious primary bathroom with oversized shower and double vanity. Continue down the hall to the additional bedrooms and full bathroom. Surprise front to back bedroom is large enough to serve as a teen suite or multi-functional room with built-ins and huge walk-in closet. Lower level offers additional space for exercise and tv room or home office, . Outside oasis with a 21x14 deck, walk down patio, fenced in yard and storage shed. All of this with immediate access to Franklin School, Drummond Park, Town Common and Routes 114/93/495. A commuters dream!
Location
State MA
County Essex
Zoning R4
Direction Route 125 / Route 133 to Rock Road
Rooms
Family Room Flooring - Hardwood, Deck - Exterior, Recessed Lighting
Basement Full, Partially Finished, Interior Entry, Bulkhead, Radon Remediation System
Primary Bedroom Level Second
Dining Room Flooring - Hardwood, Recessed Lighting
Kitchen Closet/Cabinets - Custom Built, Flooring - Hardwood, Countertops - Stone/Granite/Solid, Kitchen Island, Cabinets - Upgraded, Recessed Lighting, Remodeled, Stainless Steel Appliances, Gas Stove, Lighting - Pendant
Interior
Interior Features Bonus Room
Heating Baseboard, Natural Gas
Cooling Central Air
Flooring Tile, Carpet, Laminate, Hardwood
Fireplaces Number 2
Fireplaces Type Family Room, Living Room
Appliance Range, Dishwasher, Disposal, Microwave, Refrigerator, Washer, Dryer, Gas Water Heater, Utility Connections for Gas Range, Utility Connections for Electric Dryer
Laundry In Basement
Basement Type Full, Partially Finished, Interior Entry, Bulkhead, Radon Remediation System
Exterior
Exterior Feature Rain Gutters, Storage, Professional Landscaping
Garage Spaces 2.0
Fence Fenced/Enclosed, Fenced
Community Features Public Transportation, Shopping, Pool, Tennis Court(s), Park, Walk/Jog Trails, Stable(s), Golf, Laundromat, Conservation Area, Highway Access, House of Worship, Public School, T-Station
Utilities Available for Gas Range, for Electric Dryer
Roof Type Shingle
Total Parking Spaces 4
Garage Yes
Building
Foundation Concrete Perimeter
Sewer Public Sewer
Water Public
Architectural Style Colonial
Schools
Elementary Schools Franklin
Middle Schools Nams
High Schools Nahs
Others
Senior Community false
Read Less Info
Want to know what your home might be worth? Contact us for a FREE valuation!

Our team is ready to help you sell your home for the highest possible price ASAP
Bought with Anne Fantasia • Gibson Sotheby's International Realty
Get More Information
Ryan Askew
Sales Associate | License ID: 9578345
Sales Associate License ID: 9578345



