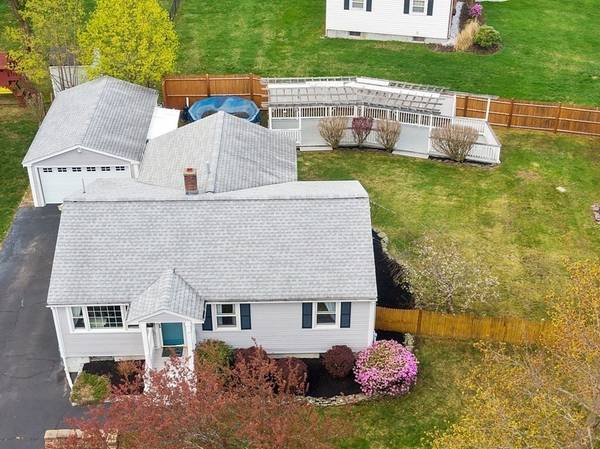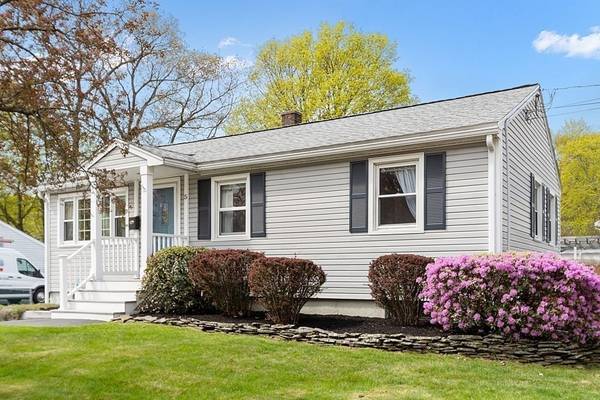For more information regarding the value of a property, please contact us for a free consultation.
Key Details
Sold Price $585,000
Property Type Single Family Home
Sub Type Single Family Residence
Listing Status Sold
Purchase Type For Sale
Square Footage 1,702 sqft
Price per Sqft $343
Subdivision Belvidere
MLS Listing ID 73104255
Sold Date 06/13/23
Style Ranch
Bedrooms 2
Full Baths 2
HOA Y/N false
Year Built 1955
Annual Tax Amount $4,666
Tax Year 2022
Lot Size 8,276 Sqft
Acres 0.19
Property Description
Fall in love with this beautifully maintained ranch in this desirable Belvidere neighborhood. Walk through the front door to be greeted by a living space with soaring vaulted ceilings, a gas fireplace, and abundant natural light. To your right you'll find 2 bedrooms with hardwood flooring and a charming full bath. The tastefully remodeled kitchen flows into the dining area featuring cathedral ceilings, a mud room-like entryway, and sliding Anderson doors leading outside. The living space continues downstairs where you'll find another full bathroom, a spacious family/media room, laundry, and ample storage space. Outside you'll enjoy the fenced in corner lot, an expansive deck with pergola top, an above ground pool, a detached garage, and ample curb appeal; perfect for entertaining. Copious upgrades throughout including central AC, water heater, roof, boiler, electrical upgrade & more... Nothing to do but move in!
Location
State MA
County Middlesex
Area Belvidere
Zoning SSF
Direction Andover st to Luce st to Hovey st to Glenmere St
Rooms
Family Room Flooring - Wall to Wall Carpet
Basement Full, Partially Finished
Primary Bedroom Level First
Dining Room Vaulted Ceiling(s), Flooring - Stone/Ceramic Tile, Exterior Access, Recessed Lighting
Kitchen Flooring - Stone/Ceramic Tile, Countertops - Stone/Granite/Solid, Cabinets - Upgraded, Recessed Lighting, Remodeled, Stainless Steel Appliances
Interior
Heating Forced Air, Natural Gas
Cooling Central Air
Fireplaces Number 1
Fireplaces Type Living Room
Appliance Range, Dishwasher, Microwave, Refrigerator, Washer, Dryer
Laundry In Basement
Basement Type Full, Partially Finished
Exterior
Exterior Feature Rain Gutters, Professional Landscaping, Sprinkler System
Garage Spaces 1.0
Fence Fenced/Enclosed, Fenced
Pool Above Ground
Community Features Public Transportation, Shopping, Park, Highway Access, Public School, University
Roof Type Shingle
Total Parking Spaces 3
Garage Yes
Private Pool true
Building
Lot Description Corner Lot, Level
Foundation Concrete Perimeter
Sewer Public Sewer
Water Public
Others
Senior Community false
Read Less Info
Want to know what your home might be worth? Contact us for a FREE valuation!

Our team is ready to help you sell your home for the highest possible price ASAP
Bought with Jeanette Cummings • JMR Real Estate Group LLC
Get More Information
Ryan Askew
Sales Associate | License ID: 9578345
Sales Associate License ID: 9578345



