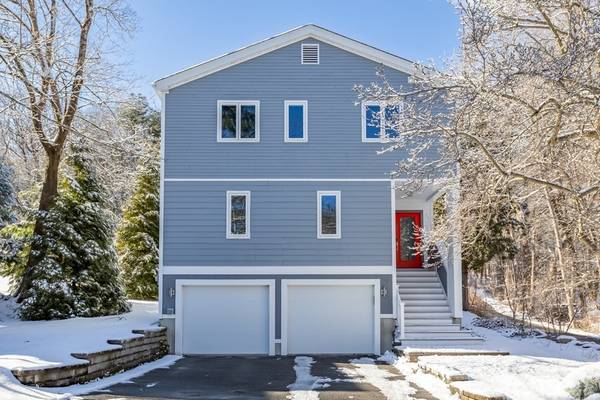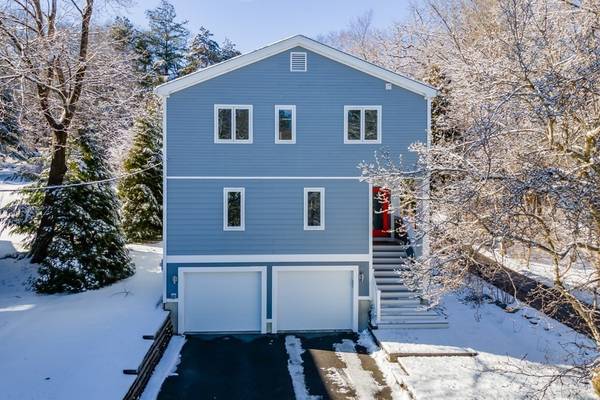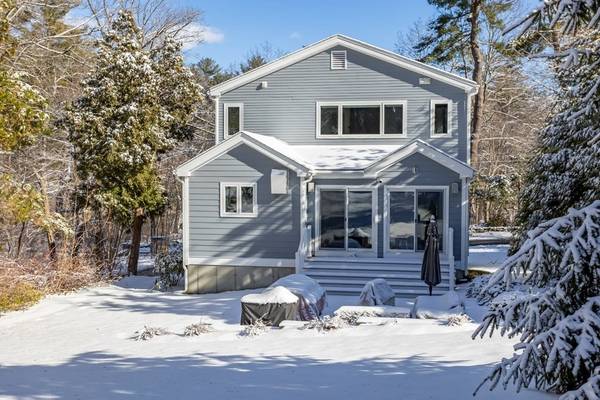For more information regarding the value of a property, please contact us for a free consultation.
Key Details
Sold Price $1,560,000
Property Type Single Family Home
Sub Type Single Family Residence
Listing Status Sold
Purchase Type For Sale
Square Footage 2,555 sqft
Price per Sqft $610
MLS Listing ID 73083383
Sold Date 06/07/23
Style Contemporary
Bedrooms 4
Full Baths 3
HOA Y/N false
Year Built 2012
Annual Tax Amount $16,246
Tax Year 2023
Lot Size 0.340 Acres
Acres 0.34
Property Description
Sunny Custom Built European Style Modern Home with 4 bedrooms and 3 full bathroom. Open floor plan, oversized living/family room. 2019 Gas Wolf cooktop with commercial grade Wolf vent hood above. Versatile main level floor plan, good size bedroom/office with double pocket open towards open living area. Double sliders leading out to the beautiful large backyard with 2021 brand new blue stone patio, and the kids play area. Contemporary open staircase connecting the finished basement and the 2nd floor. Fully remote switches & electric shades, 2019 dishwasher, 2019 refrigerator, 2019 Kitchen Countertop and backsplash, 2019 Make-up air for kitchen vent. Minutes to Weston Town Center, and the Train Station, easy access to Highway.
Location
State MA
County Middlesex
Zoning Res
Direction Church St. to Old Rd.
Rooms
Family Room Flooring - Wood, Exterior Access, Open Floorplan, Recessed Lighting
Basement Full, Finished, Garage Access
Primary Bedroom Level Second
Dining Room Flooring - Wood, Exterior Access, Open Floorplan, Recessed Lighting, Slider, Lighting - Overhead
Kitchen Flooring - Wood, Countertops - Stone/Granite/Solid, Open Floorplan, Recessed Lighting, Peninsula, Lighting - Pendant
Interior
Interior Features Bonus Room, Mud Room
Heating Central, Forced Air, Natural Gas
Cooling Central Air
Flooring Wood, Tile, Flooring - Laminate, Flooring - Stone/Ceramic Tile
Fireplaces Number 1
Fireplaces Type Family Room
Appliance Washer, Dryer, ENERGY STAR Qualified Refrigerator, ENERGY STAR Qualified Dishwasher, Range Hood, Cooktop, Oven - ENERGY STAR
Laundry Second Floor
Basement Type Full, Finished, Garage Access
Exterior
Exterior Feature Rain Gutters, Professional Landscaping, Sprinkler System, Garden
Garage Spaces 2.0
Community Features Public Transportation, Shopping, Pool, Tennis Court(s), Walk/Jog Trails, House of Worship, Public School
Roof Type Shingle
Total Parking Spaces 5
Garage Yes
Building
Lot Description Corner Lot, Gentle Sloping
Foundation Concrete Perimeter
Sewer Private Sewer
Water Public
Architectural Style Contemporary
Schools
Elementary Schools Country/Wood
Middle Schools Weston Middle
High Schools Weston High
Others
Senior Community false
Acceptable Financing Lease Back
Listing Terms Lease Back
Read Less Info
Want to know what your home might be worth? Contact us for a FREE valuation!

Our team is ready to help you sell your home for the highest possible price ASAP
Bought with Marcey Hunter • Coldwell Banker Realty - Wellesley
Get More Information
Ryan Askew
Sales Associate | License ID: 9578345
Sales Associate License ID: 9578345



