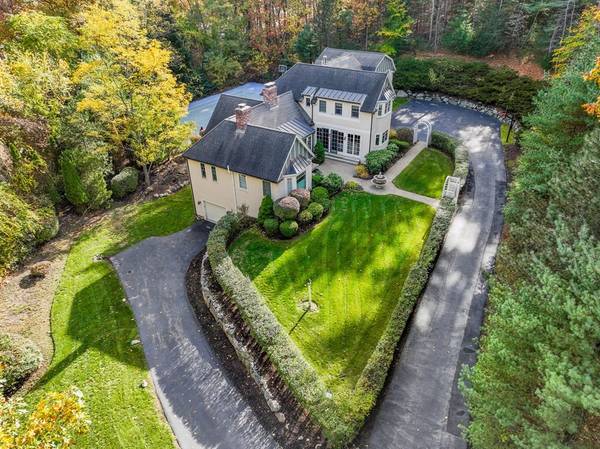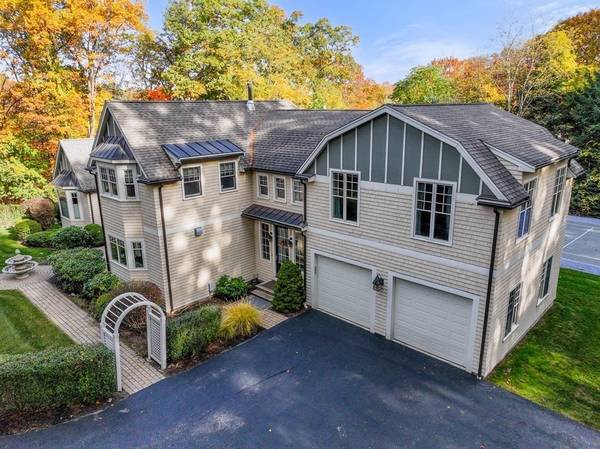For more information regarding the value of a property, please contact us for a free consultation.
Key Details
Sold Price $2,400,000
Property Type Single Family Home
Sub Type Single Family Residence
Listing Status Sold
Purchase Type For Sale
Square Footage 5,181 sqft
Price per Sqft $463
MLS Listing ID 73087686
Sold Date 06/13/23
Style Shingle
Bedrooms 4
Full Baths 5
Half Baths 2
HOA Y/N false
Year Built 2004
Annual Tax Amount $26,903
Tax Year 2023
Lot Size 2.670 Acres
Acres 2.67
Property Description
This privately sited, shingle style home, on 2.67 acres in coveted south side, offers endless opportunities for luxury living. Built in 2005 by renown, local craftsman, Kane Development Corporation. Impeccable detail are met throughout by classic wainscoting, charming built-ins and gleaming hardwood floors. Three levels of living spaces present purposeful areas with separate options for au pair or guest space, in home office and potential multi-generational living. Elegant kitchen, with eat-in center island, Wolf and Sub-Zero appliances and stone, pizza oven, opens to dining room and living room with cathedral ceilings and fireplace, for optimal hosting. All four bedrooms have en-suite bathrooms, including rivaling primary suite on first floor, which includes walk-in closet, luxurious bath and fireplace. Second floor primary suite boasts generous walk in closet and lavish bath. Heated three car garage, patio and sports court complete the space. Top rated schools. Ideal for commuters.
Location
State MA
County Middlesex
Zoning Res
Direction Route 20 to Summer Street
Rooms
Family Room Flooring - Wall to Wall Carpet, Exterior Access, Sunken
Basement Full, Finished, Walk-Out Access, Interior Entry, Garage Access, Concrete
Primary Bedroom Level Second
Dining Room Flooring - Hardwood
Kitchen Wood / Coal / Pellet Stove, Flooring - Hardwood, Countertops - Stone/Granite/Solid, Exterior Access, Open Floorplan, Slider, Stainless Steel Appliances, Gas Stove
Interior
Interior Features Bathroom - 3/4, Bathroom - Double Vanity/Sink, Countertops - Stone/Granite/Solid, Bathroom - Full, Bathroom, Exercise Room, Home Office, Central Vacuum, Wired for Sound
Heating Forced Air, Radiant, Natural Gas
Cooling Central Air
Flooring Wood, Tile, Carpet, Flooring - Stone/Ceramic Tile, Flooring - Wall to Wall Carpet
Fireplaces Number 4
Fireplaces Type Family Room, Living Room
Appliance Range, Dishwasher, Disposal, Microwave, Indoor Grill, Refrigerator, Washer, Dryer, Gas Water Heater, Plumbed For Ice Maker, Utility Connections for Gas Range, Utility Connections for Gas Oven, Utility Connections for Gas Dryer
Laundry First Floor, Washer Hookup
Basement Type Full, Finished, Walk-Out Access, Interior Entry, Garage Access, Concrete
Exterior
Exterior Feature Tennis Court(s), Rain Gutters, Professional Landscaping, Sprinkler System, Decorative Lighting
Garage Spaces 3.0
Community Features Public Transportation, Pool, Tennis Court(s), Walk/Jog Trails, Golf, Highway Access, Public School
Utilities Available for Gas Range, for Gas Oven, for Gas Dryer, Washer Hookup, Icemaker Connection
Waterfront Description Stream
Roof Type Shingle
Total Parking Spaces 10
Garage Yes
Waterfront Description Stream
Building
Lot Description Wooded
Foundation Concrete Perimeter
Sewer Private Sewer
Water Public
Architectural Style Shingle
Schools
Elementary Schools Weston Elem
Middle Schools Weston Middle
High Schools Weston High
Others
Senior Community false
Read Less Info
Want to know what your home might be worth? Contact us for a FREE valuation!

Our team is ready to help you sell your home for the highest possible price ASAP
Bought with Jarrett Hurwitz • Keller Williams Realty
Get More Information
Ryan Askew
Sales Associate | License ID: 9578345
Sales Associate License ID: 9578345



