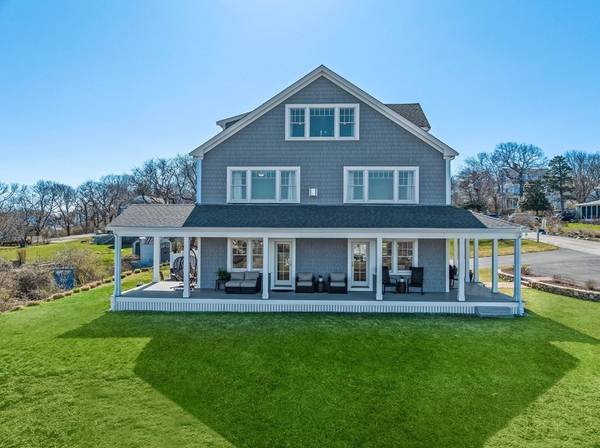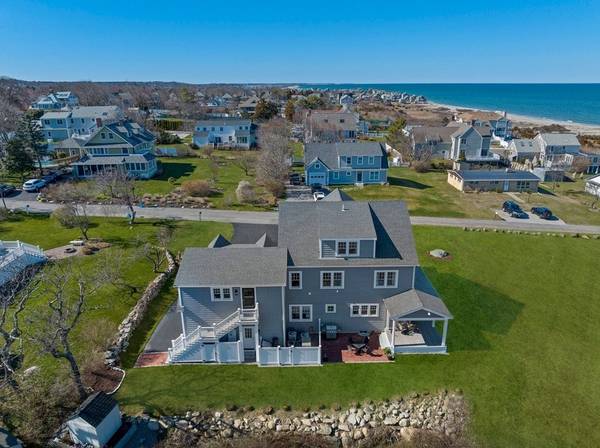For more information regarding the value of a property, please contact us for a free consultation.
Key Details
Sold Price $2,300,000
Property Type Single Family Home
Sub Type Single Family Residence
Listing Status Sold
Purchase Type For Sale
Square Footage 4,438 sqft
Price per Sqft $518
Subdivision Old Rexhame
MLS Listing ID 73098115
Sold Date 06/15/23
Style Colonial
Bedrooms 5
Full Baths 5
HOA Y/N false
Year Built 2018
Annual Tax Amount $15,447
Tax Year 2023
Lot Size 10,018 Sqft
Acres 0.23
Property Description
Exceptional opportunity to own a home in highly coveted Old Rexhame, boasting breathtaking panoramic views of the ocean and dunes from all three floors. This stunning newer construction was built with attention to detail and quality, designed to maximize the coastal lifestyle and offer comfort and luxury to family and friends. An Accessory Apartment with its own entrance offers privacy for visitors. The wrap-around porch invites you to relax and enjoy the fresh ocean breeze. Inside, the open-concept living area features a gourmet kitchen with Thermador appliances and custom cabinetry, a living area with crown molding and a 6' linear fireplace, and an adjacent den/bedroom and full bath. The second level boasts an incredible main bedroom suite with sweeping ocean views and a luxurious walk-in closet. The third level is a showstopper, offering an open family/recreation space with a kitchenette and full bath. Rare opportunity to live by one of the best beaches on the South Shore!
Location
State MA
County Plymouth
Zoning R-3
Direction Ocean St>Country Way, right on Priscilla, left on S Circuit, right on Waterman.
Rooms
Family Room Bathroom - Full, Flooring - Vinyl
Basement Full
Primary Bedroom Level Second
Dining Room Flooring - Vinyl, Crown Molding
Kitchen Closet/Cabinets - Custom Built, Flooring - Vinyl, Countertops - Stone/Granite/Solid, Kitchen Island, Open Floorplan, Stainless Steel Appliances, Pot Filler Faucet, Gas Stove
Interior
Interior Features Bathroom - Full, Closet/Cabinets - Custom Built, Countertops - Stone/Granite/Solid, Open Floor Plan, Bathroom, Inlaw Apt., Home Office, Mud Room, Central Vacuum, Wired for Sound
Heating Forced Air, Baseboard, Radiant, Natural Gas
Cooling Central Air
Flooring Tile, Vinyl, Flooring - Vinyl, Flooring - Stone/Ceramic Tile
Fireplaces Number 1
Fireplaces Type Living Room
Appliance Range, Oven, Dishwasher, Microwave, Refrigerator, Washer, Dryer, Second Dishwasher, Gas Water Heater, Tank Water Heater
Laundry Flooring - Vinyl, Second Floor
Basement Type Full
Exterior
Exterior Feature Storage, Sprinkler System, Outdoor Shower
Garage Spaces 2.0
Community Features Public Transportation, Shopping, Park, Walk/Jog Trails, Golf, Laundromat, Conservation Area, House of Worship, Marina, Public School
Waterfront Description Beach Front, Ocean, 1/10 to 3/10 To Beach, Beach Ownership(Public)
View Y/N Yes
View Scenic View(s)
Roof Type Shingle
Total Parking Spaces 12
Garage Yes
Waterfront Description Beach Front, Ocean, 1/10 to 3/10 To Beach, Beach Ownership(Public)
Building
Foundation Concrete Perimeter
Sewer Public Sewer
Water Public
Others
Senior Community false
Read Less Info
Want to know what your home might be worth? Contact us for a FREE valuation!

Our team is ready to help you sell your home for the highest possible price ASAP
Bought with Tammi O'Cain • Molisse Realty Group
Get More Information
Ryan Askew
Sales Associate | License ID: 9578345
Sales Associate License ID: 9578345



