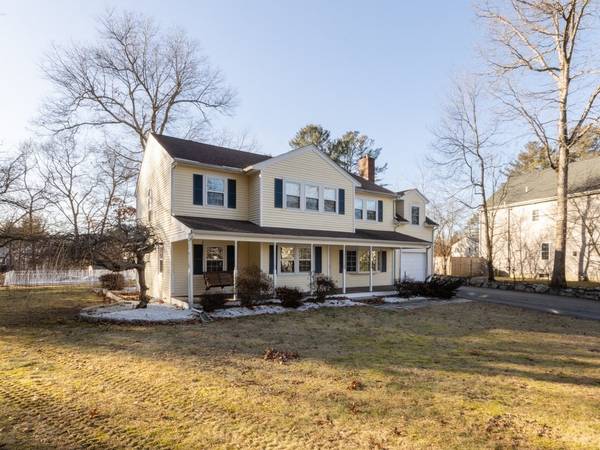For more information regarding the value of a property, please contact us for a free consultation.
Key Details
Sold Price $786,250
Property Type Single Family Home
Sub Type Single Family Residence
Listing Status Sold
Purchase Type For Sale
Square Footage 4,234 sqft
Price per Sqft $185
MLS Listing ID 73077640
Sold Date 06/15/23
Style Colonial
Bedrooms 3
Full Baths 3
HOA Y/N false
Year Built 1955
Annual Tax Amount $9,129
Tax Year 2022
Lot Size 0.810 Acres
Acres 0.81
Property Description
Don't miss this charming home loaded with character and many updates throughout. This home features a flexible floor plan with limitless options spreading over 4,234 sq ft of living space. The large eat in kitchen boasts new granite counters, breakfast nook, custom tile back splash and a double wall oven. Library, office, dining room, and full bath also on first floor. Upstairs includes bedrooms, full bath, theater, laundry room, and an office. Spacious main suite features cathedral ceilings, walk in closet, jacuzzi tub, and private balcony overlooking the spacious, peaceful backyard. Huge finished lower level offers plenty of additional space, a wood fireplace and a custom bar. Entertainer's dream yard with a new pool, new 1200 sq. ft. composite deck, basketball court, patio and a fire pit! Welcoming curb appeal with a farmer's porch and beautiful landscaping. Heated one car garage, 2 driveways, shed. Freshly painted throughout. Gas heat/central AC. Conveniently located.
Location
State MA
County Norfolk
Zoning Res
Direction GPS
Rooms
Basement Full, Finished, Bulkhead
Primary Bedroom Level Second
Interior
Interior Features Library, Office, Den, Media Room
Heating Baseboard, Natural Gas, Pellet Stove, Wood Stove
Cooling Central Air
Flooring Hardwood
Fireplaces Number 2
Appliance Oven, ENERGY STAR Qualified Refrigerator, ENERGY STAR Qualified Dishwasher, Cooktop, Gas Water Heater
Laundry Second Floor
Basement Type Full, Finished, Bulkhead
Exterior
Exterior Feature Storage, Professional Landscaping, Garden
Garage Spaces 1.0
Pool Above Ground
Community Features Public Transportation, Shopping, Park, Walk/Jog Trails, Golf, Medical Facility, Laundromat, Bike Path, Conservation Area, Highway Access, House of Worship, Public School
Roof Type Asphalt/Composition Shingles
Total Parking Spaces 6
Garage Yes
Private Pool true
Building
Lot Description Wooded
Foundation Concrete Perimeter
Sewer Private Sewer
Water Public
Architectural Style Colonial
Others
Senior Community false
Read Less Info
Want to know what your home might be worth? Contact us for a FREE valuation!

Our team is ready to help you sell your home for the highest possible price ASAP
Bought with Arlene Friedman • Conway - Sharon
Get More Information
Ryan Askew
Sales Associate | License ID: 9578345
Sales Associate License ID: 9578345



