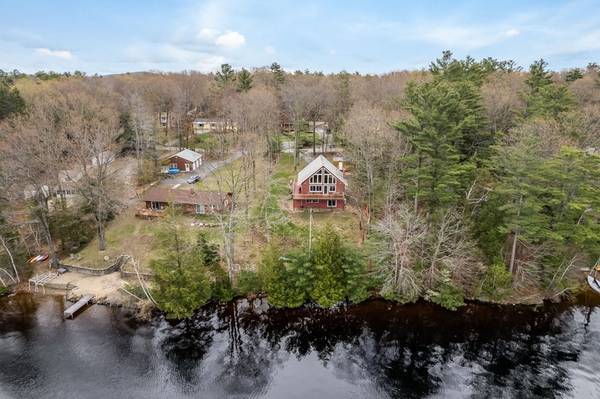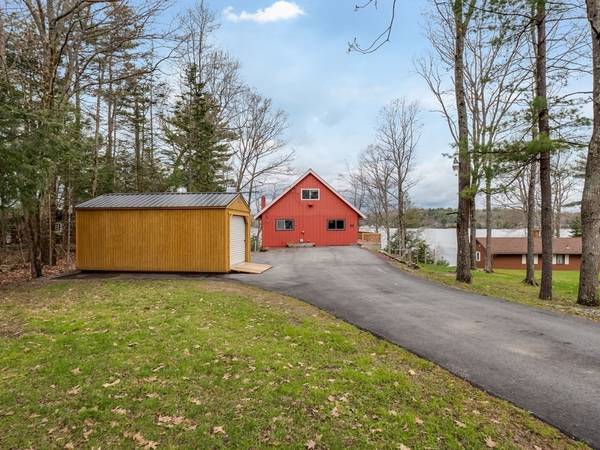For more information regarding the value of a property, please contact us for a free consultation.
Key Details
Sold Price $565,000
Property Type Single Family Home
Sub Type Single Family Residence
Listing Status Sold
Purchase Type For Sale
Square Footage 1,794 sqft
Price per Sqft $314
MLS Listing ID 73107380
Sold Date 06/16/23
Style Cape
Bedrooms 3
Full Baths 2
HOA Fees $118/ann
HOA Y/N true
Year Built 1974
Annual Tax Amount $6,883
Tax Year 2023
Lot Size 0.530 Acres
Acres 0.53
Property Description
Charming chalet overlooking beautiful Sunset Lake! 1/2 acre w/100' lake frontage, recent large shed, partially fenced yard. Sweeping lake views from open kit/dining/living w/partial cathedral ceiling, windows stretching high to maximize view and sunsets. A mini-split helps keep it cool. Sliders lead to a newer mahogany decking & railings. First floor main BR and recently remodeled bath w/oversized shower! Privately situated 2nd BR and bath on upper level, with a large loft boasting incredible views. The partially finished lower level has sliders facing out to the lake and an antique woodstove ready to have installed. Finished basement storage room has potential for 3rd bath! 3 BR septic system installed 2020, options to create 3rd BR in existing space. Other recent updates include lakeside windows and electric panel. More storage under deck! Come see what cosmetic updates will make your waterfront dream a reality at an affordable price! Aluminum dock, grill/smoker included.
Location
State MA
County Worcester
Zoning res
Direction Dunn to Noel
Rooms
Family Room Flooring - Wood
Basement Full, Partially Finished, Walk-Out Access
Primary Bedroom Level First
Dining Room Flooring - Wall to Wall Carpet, Open Floorplan
Interior
Interior Features Loft, Home Office
Heating Baseboard, Oil, Ground Source Heat Pump
Cooling Heat Pump
Flooring Vinyl, Carpet, Flooring - Wood
Appliance Range, Dishwasher, Refrigerator, Washer, Dryer, Oil Water Heater, Tank Water Heaterless, Water Heater(Separate Booster), Utility Connections for Gas Range, Utility Connections for Electric Dryer
Laundry In Basement, Washer Hookup
Basement Type Full, Partially Finished, Walk-Out Access
Exterior
Exterior Feature Storage
Community Features Bike Path, House of Worship, Private School, Public School
Utilities Available for Gas Range, for Electric Dryer, Washer Hookup
Waterfront Description Waterfront, Beach Front, Lake, Frontage, Direct Access, Private, Beach Access, Lake/Pond, 1/10 to 3/10 To Beach, Beach Ownership(Association)
View Y/N Yes
View Scenic View(s)
Roof Type Shingle
Total Parking Spaces 4
Garage No
Waterfront Description Waterfront, Beach Front, Lake, Frontage, Direct Access, Private, Beach Access, Lake/Pond, 1/10 to 3/10 To Beach, Beach Ownership(Association)
Building
Foundation Concrete Perimeter
Sewer Private Sewer
Water Public
Schools
Elementary Schools Briggs Elem
Middle Schools Overlook Reg
High Schools Oakmont Reg
Others
Senior Community false
Read Less Info
Want to know what your home might be worth? Contact us for a FREE valuation!

Our team is ready to help you sell your home for the highest possible price ASAP
Bought with Karen Russo • Coldwell Banker Realty - Worcester
Get More Information
Ryan Askew
Sales Associate | License ID: 9578345
Sales Associate License ID: 9578345



