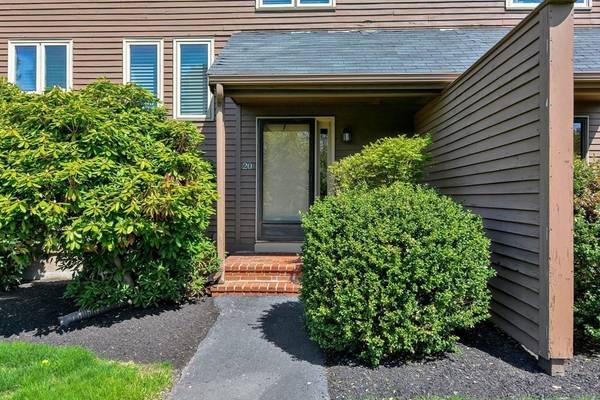For more information regarding the value of a property, please contact us for a free consultation.
Key Details
Sold Price $476,000
Property Type Condo
Sub Type Condominium
Listing Status Sold
Purchase Type For Sale
Square Footage 1,647 sqft
Price per Sqft $289
MLS Listing ID 73106040
Sold Date 06/16/23
Bedrooms 3
Full Baths 1
Half Baths 1
HOA Fees $500/mo
HOA Y/N true
Year Built 1981
Annual Tax Amount $4,569
Tax Year 2023
Lot Size 3,049 Sqft
Acres 0.07
Property Description
Prescott Village-a quaint and quiet community of 25 townhouse style homes with manicured grounds and convenient location. Updated kitchen with granite and SS appliances and windows. Spacious living room and dining room feature oversized windows, fireplace and slider to a deck off the dining room. Half bath and upstairs full bath feature brand new vanities. Two generous sized bedrooms, multiple closets throughout. One car garage with direct entrance to lower level. Additional parking space. Lower level with separate entrance has a bedroom/workroom/office. Dogs allowed. Open houses: 5/6 & 7. Offer Deadline: Monday, 5/8 at 3:00. See Offer instructions on clip. Note: gas heat and 1 electric zone.
Location
State MA
County Essex
Zoning R4
Direction Rte 125 heading North, left on Prescott
Rooms
Basement Y
Primary Bedroom Level Second
Dining Room Flooring - Hardwood, Balcony - Exterior
Kitchen Flooring - Stone/Ceramic Tile, Dining Area, Countertops - Stone/Granite/Solid, Stainless Steel Appliances
Interior
Heating Forced Air, Natural Gas
Cooling Central Air
Flooring Wood, Tile, Vinyl, Carpet
Fireplaces Number 1
Fireplaces Type Living Room
Appliance Range, Dishwasher, Microwave, Refrigerator, Washer, Dryer, Tank Water Heater
Laundry In Basement, In Unit
Basement Type Y
Exterior
Exterior Feature Balcony
Garage Spaces 1.0
Community Features Shopping, Park, Walk/Jog Trails, Stable(s), Golf
Roof Type Shingle
Total Parking Spaces 1
Garage Yes
Building
Story 3
Sewer Public Sewer
Water Public
Others
Senior Community false
Read Less Info
Want to know what your home might be worth? Contact us for a FREE valuation!

Our team is ready to help you sell your home for the highest possible price ASAP
Bought with Sean Page • Signature Page Real Estate, LLC
Get More Information
Ryan Askew
Sales Associate | License ID: 9578345
Sales Associate License ID: 9578345



