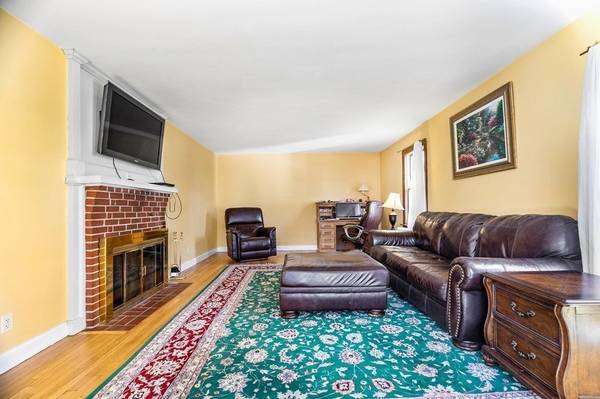For more information regarding the value of a property, please contact us for a free consultation.
Key Details
Sold Price $825,000
Property Type Single Family Home
Sub Type Single Family Residence
Listing Status Sold
Purchase Type For Sale
Square Footage 2,660 sqft
Price per Sqft $310
Subdivision Pleasant Circle Neighborhood Association
MLS Listing ID 73079726
Sold Date 06/16/23
Style Colonial
Bedrooms 4
Full Baths 3
Half Baths 1
HOA Fees $5/ann
HOA Y/N true
Year Built 1952
Annual Tax Amount $7,241
Tax Year 2022
Lot Size 8,276 Sqft
Acres 0.19
Property Description
This colonial offers a private backyard and a family friendly neighborhood association. The backyard has a large in-ground pool w/ trees that give privacy, and 5 houses away is a beach that all Pleasant Circle neighbors enjoy. The 1st level features: a welcoming entry foyer; large kitchen with granite counter tops and plenty of cabinet space; dining room; living room with a wood burning fireplace; large family room with a pellet stove; half bath and side door entryway has a heated floor to warm the toes; sliding glass doors in the back lead to a deck that overlooking the swimming pool. The 2nd level has a large master bedroom w/ vaulted ceiling, a large bathroom w/ jacuzzi; 3 more good size bedrooms, another full bathroom and 2nd floor laundry room. The 3rd level/walk-up attic has plumbing and electrical in place for additional bedrooms or just use as is for storage. The Pleasant Circle Assoc. hosts many family activities. Swim in your pool or kayak/skate at the picturesque lake
Location
State MA
County Norfolk
Zoning SRC
Direction GPS
Rooms
Family Room Wood / Coal / Pellet Stove, Ceiling Fan(s), Flooring - Hardwood, French Doors, Cable Hookup, Deck - Exterior, Exterior Access
Basement Full, Partially Finished, Interior Entry, Sump Pump, Concrete
Primary Bedroom Level Second
Dining Room Flooring - Hardwood, Window(s) - Bay/Bow/Box, Lighting - Overhead
Kitchen Flooring - Vinyl, Dining Area, Countertops - Stone/Granite/Solid, Gas Stove, Lighting - Overhead
Interior
Interior Features Bathroom - 3/4, Bathroom - With Shower Stall, Bonus Room, Bathroom, Foyer, Internet Available - Broadband
Heating Baseboard, Hot Water, Natural Gas, Pellet Stove
Cooling Central Air, Wall Unit(s)
Flooring Vinyl, Hardwood, Stone / Slate, Flooring - Vinyl, Flooring - Stone/Ceramic Tile
Fireplaces Number 1
Fireplaces Type Living Room
Appliance Range, Dishwasher, Disposal, Microwave, Refrigerator, Washer, Dryer, Other, Gas Water Heater, Tank Water Heater, Utility Connections for Gas Range, Utility Connections for Gas Oven, Utility Connections for Gas Dryer, Utility Connections for Electric Dryer
Laundry Electric Dryer Hookup, Gas Dryer Hookup, Washer Hookup, Second Floor
Basement Type Full, Partially Finished, Interior Entry, Sump Pump, Concrete
Exterior
Exterior Feature Balcony, Rain Gutters
Garage Spaces 1.0
Fence Fenced/Enclosed, Fenced
Pool In Ground
Community Features Public Transportation, Shopping, Pool, Tennis Court(s), Park, Walk/Jog Trails, Golf, Medical Facility, Conservation Area, Highway Access, House of Worship, Private School, Public School, T-Station, University
Utilities Available for Gas Range, for Gas Oven, for Gas Dryer, for Electric Dryer, Washer Hookup
Waterfront Description Beach Front, Lake/Pond, Direct Access, Walk to, 1/10 to 3/10 To Beach, Beach Ownership(Private,Association)
Roof Type Shingle
Total Parking Spaces 4
Garage Yes
Private Pool true
Waterfront Description Beach Front, Lake/Pond, Direct Access, Walk to, 1/10 to 3/10 To Beach, Beach Ownership(Private,Association)
Building
Lot Description Level
Foundation Block
Sewer Public Sewer
Water Public
Architectural Style Colonial
Schools
Elementary Schools Luce
Middle Schools Galvin
High Schools Canton High
Others
Senior Community false
Acceptable Financing Contract
Listing Terms Contract
Read Less Info
Want to know what your home might be worth? Contact us for a FREE valuation!

Our team is ready to help you sell your home for the highest possible price ASAP
Bought with Bernard Aaron • Coldwell Banker Realty - Canton
Get More Information
Ryan Askew
Sales Associate | License ID: 9578345
Sales Associate License ID: 9578345



