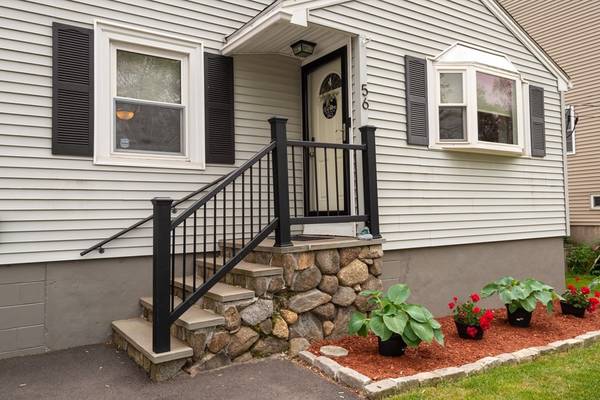For more information regarding the value of a property, please contact us for a free consultation.
Key Details
Sold Price $603,000
Property Type Single Family Home
Sub Type Single Family Residence
Listing Status Sold
Purchase Type For Sale
Square Footage 1,592 sqft
Price per Sqft $378
MLS Listing ID 73112422
Sold Date 06/16/23
Style Ranch
Bedrooms 3
Full Baths 1
Half Baths 1
HOA Y/N false
Year Built 1967
Annual Tax Amount $5,386
Tax Year 2023
Lot Size 4,791 Sqft
Acres 0.11
Property Description
Welcome to 56 Glenwood Street! Move-in ready and superbly maintained 3 bed 1.5 bath ranch with a finished basement, located on a quiet side street. Terrific big-ticket updates inside and out. Main level has hardwood floors throughout, welcoming living room with recessed lighting, 3 bedrooms & 1 full bathroom, Central Air with new condenser. Can't forget the star of the main level: An optimal-for-entertaining kitchen with a ton of space and open dining area, breakfast bar, stainless steel appliances, and built-in buffet. Off the kitchen is a new Trex deck, great yard for all kinds of activities, and a 2nd Trex deck to make this yard ideal for hosting all your family and friends. The finished basement is another exceptional bonus, with a large family room/man-cave, half bathroom w/ laundry, storage and other additional space. New Roof, New Driveway, Gas Heat with Nest thermostats, B-Dry Waterproofing System, and MUCH more! Instant 495 access and nearby Carl Thomas Field, will not last!
Location
State MA
County Essex
Zoning R4
Direction Massachusetts Ave. to Glenwood St.
Rooms
Family Room Flooring - Wall to Wall Carpet, Exterior Access, Recessed Lighting
Basement Finished, Interior Entry, Sump Pump
Primary Bedroom Level First
Kitchen Flooring - Hardwood, Breakfast Bar / Nook, Deck - Exterior, Exterior Access, Recessed Lighting, Stainless Steel Appliances
Interior
Heating Baseboard, Natural Gas
Cooling Central Air
Flooring Carpet, Hardwood
Appliance Range, Dishwasher, Disposal, Microwave, Refrigerator, Gas Water Heater
Laundry In Basement
Basement Type Finished, Interior Entry, Sump Pump
Exterior
Exterior Feature Storage
Community Features Public Transportation, Walk/Jog Trails, Golf, Medical Facility, Highway Access, House of Worship, Public School
Roof Type Shingle
Total Parking Spaces 4
Garage No
Building
Foundation Concrete Perimeter, Block
Sewer Public Sewer
Water Public
Architectural Style Ranch
Others
Senior Community false
Acceptable Financing Contract
Listing Terms Contract
Read Less Info
Want to know what your home might be worth? Contact us for a FREE valuation!

Our team is ready to help you sell your home for the highest possible price ASAP
Bought with Margaret Hurley • Keller Williams Realty
Get More Information
Ryan Askew
Sales Associate | License ID: 9578345
Sales Associate License ID: 9578345



