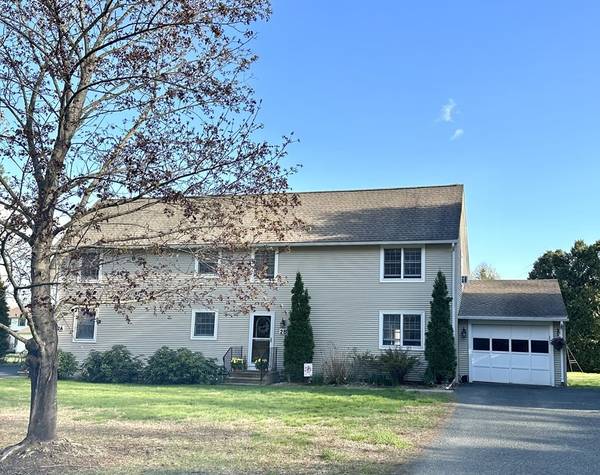For more information regarding the value of a property, please contact us for a free consultation.
Key Details
Sold Price $315,000
Property Type Condo
Sub Type Condominium
Listing Status Sold
Purchase Type For Sale
Square Footage 1,450 sqft
Price per Sqft $217
MLS Listing ID 73105824
Sold Date 06/15/23
Bedrooms 2
Full Baths 2
HOA Fees $260/mo
HOA Y/N true
Year Built 1986
Annual Tax Amount $3,873
Tax Year 2023
Property Description
Beautifully maintained and updated townhouse in a bucolic setting. A rare opportunity to own one of the homes in The Meadow Oak Condo association in Deerfield. Turn key and ready for its new owners. 2 Bedrooms, 2 full baths, updated kitchen with granite countertops, wood floors, and a finished room in the basement with a built in Murphy bed. Perfect for an at home office, play room or for visiting guests. 200 Amp Electric panel, propane heater in living area supplements the electric baseboard heat, new laundry machines in the full basement. Attached 1-car garage, rear deck & much more! This is a nicely maintained and spacious condo association in a convenient location! Pets OK. Showings start at the open house Thursday May 4th 4:00-6:00 PM and Saturday May 6th 11-1:00 PM
Location
State MA
County Franklin
Zoning RA
Direction Stillwater to Meadow Oak Lane
Rooms
Family Room Closet, Flooring - Laminate
Basement Y
Primary Bedroom Level Second
Dining Room Flooring - Hardwood, Balcony / Deck, Exterior Access
Kitchen Flooring - Stone/Ceramic Tile
Interior
Interior Features High Speed Internet
Heating Electric Baseboard, Unit Control, Propane
Cooling Other
Flooring Wood, Tile, Vinyl, Carpet
Appliance Range, Dishwasher, Microwave, Refrigerator, Washer, Dryer, Electric Water Heater, Plumbed For Ice Maker, Utility Connections for Electric Range, Utility Connections for Electric Dryer
Laundry In Basement, In Unit, Washer Hookup
Basement Type Y
Exterior
Exterior Feature Rain Gutters
Garage Spaces 1.0
Community Features Walk/Jog Trails, Stable(s), Conservation Area, Highway Access, House of Worship, Private School, Public School
Utilities Available for Electric Range, for Electric Dryer, Washer Hookup, Icemaker Connection
Roof Type Shingle
Total Parking Spaces 4
Garage Yes
Building
Story 3
Sewer Public Sewer, Private Sewer
Water Public
Others
Pets Allowed Yes
Senior Community false
Pets Allowed Yes
Read Less Info
Want to know what your home might be worth? Contact us for a FREE valuation!

Our team is ready to help you sell your home for the highest possible price ASAP
Bought with Robert Goggins • Maple and Main Realty, LLC
Get More Information
Ryan Askew
Sales Associate | License ID: 9578345
Sales Associate License ID: 9578345



