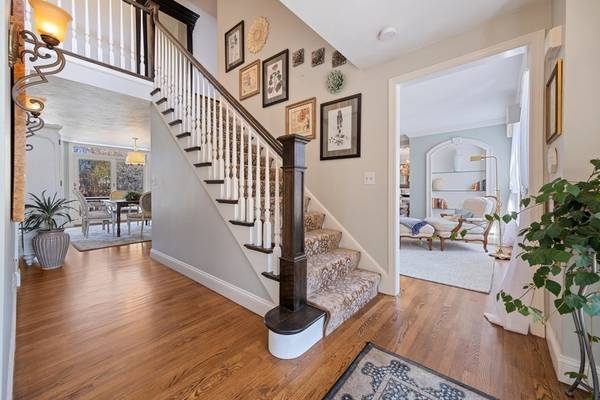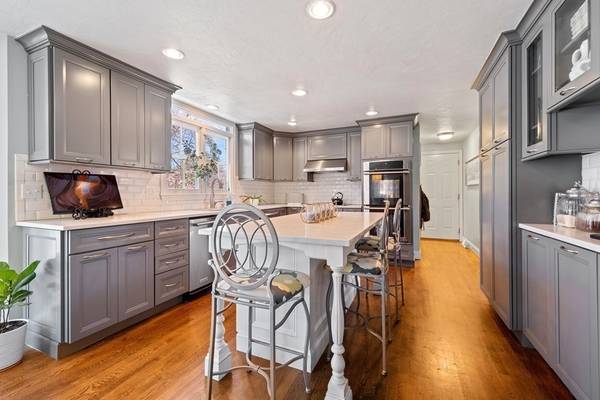For more information regarding the value of a property, please contact us for a free consultation.
Key Details
Sold Price $995,000
Property Type Single Family Home
Sub Type Single Family Residence
Listing Status Sold
Purchase Type For Sale
Square Footage 4,400 sqft
Price per Sqft $226
Subdivision Lindsey Acres
MLS Listing ID 73097879
Sold Date 06/20/23
Style Colonial
Bedrooms 5
Full Baths 3
Half Baths 1
HOA Y/N false
Year Built 1996
Annual Tax Amount $9,416
Tax Year 2023
Lot Size 0.460 Acres
Acres 0.46
Property Description
22Lincoln.com - Photos, Video, 3D Tour & More - Sought after Lindsey Acres neighborhood... This single owner home is truly made for both entertaining and everyday living. Located on a cul-de-sac, overlooking Black Pond, this spacious home is "move-in" ready with 4 levels of living space from basement to attic. With 5 bedrooms & 2 homes offices, this home was lovingly cared for and upgraded throughout the years. Some of the features include, gorgeous sun room, family room w/ fireplace, large deck overlooking pond, farmer's porch, sprinkler system, central air and hardwood floors. Primary bedroom includes 2 walk in closets and bath. Attic is finished with 2 bedrooms and full bath. Beautiful walk out basement with bar and designed to fit a pool table. This home truly has it all! Showings start @ Open House Friday 4/14 5-6:30 & Saturday 11-12:30
Location
State MA
County Bristol
Zoning Res
Direction Mansfield Road to either Pinebough or Kingsley, left on Lincoln
Rooms
Family Room Closet/Cabinets - Custom Built, Flooring - Hardwood, Recessed Lighting, Crown Molding
Basement Full, Finished, Walk-Out Access, Interior Entry
Primary Bedroom Level Second
Dining Room Flooring - Hardwood
Kitchen Flooring - Hardwood, Dining Area, Countertops - Stone/Granite/Solid, Kitchen Island, Cabinets - Upgraded, Exterior Access, Recessed Lighting, Remodeled, Slider, Stainless Steel Appliances
Interior
Interior Features Closet/Cabinets - Custom Built, High Speed Internet Hookup, Bathroom - Tiled With Shower Stall, Closet - Linen, Recessed Lighting, Home Office, Bathroom, Exercise Room, Play Room, Sun Room
Heating Forced Air, Oil
Cooling Central Air
Flooring Wood, Tile, Carpet, Laminate, Flooring - Hardwood, Flooring - Laminate
Fireplaces Number 1
Fireplaces Type Family Room
Appliance Oven, Dishwasher, Trash Compactor, Microwave, Countertop Range, Refrigerator, Washer, Dryer, Oil Water Heater, Plumbed For Ice Maker, Utility Connections for Electric Dryer
Laundry First Floor, Washer Hookup
Basement Type Full, Finished, Walk-Out Access, Interior Entry
Exterior
Exterior Feature Rain Gutters, Professional Landscaping, Sprinkler System
Garage Spaces 2.0
Community Features Shopping, Pool, Tennis Court(s), Park, Walk/Jog Trails, Stable(s), Medical Facility, Highway Access, House of Worship, Public School
Utilities Available for Electric Dryer, Washer Hookup, Icemaker Connection
Waterfront Description Waterfront, Pond
Roof Type Shingle
Total Parking Spaces 6
Garage Yes
Waterfront Description Waterfront, Pond
Building
Lot Description Corner Lot
Foundation Concrete Perimeter
Sewer Private Sewer
Water Public
Architectural Style Colonial
Schools
Elementary Schools Martin
Middle Schools Na Middle
High Schools Na High
Others
Senior Community false
Acceptable Financing Contract
Listing Terms Contract
Read Less Info
Want to know what your home might be worth? Contact us for a FREE valuation!

Our team is ready to help you sell your home for the highest possible price ASAP
Bought with Kenneth Farrow • RE/MAX Real Estate Center
Get More Information
Ryan Askew
Sales Associate | License ID: 9578345
Sales Associate License ID: 9578345



