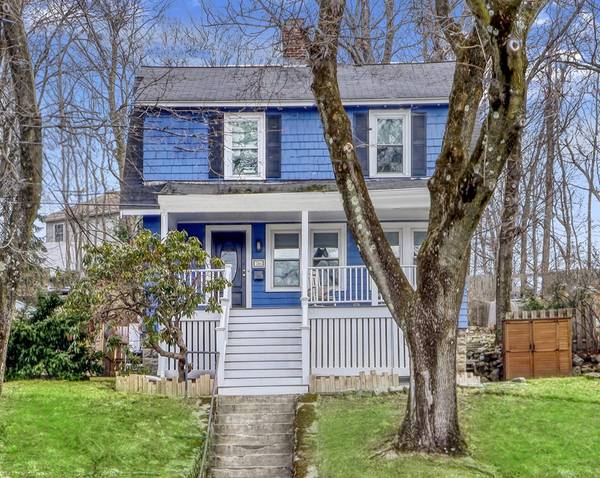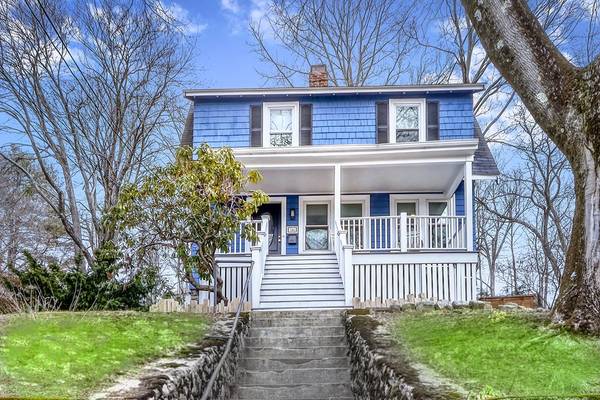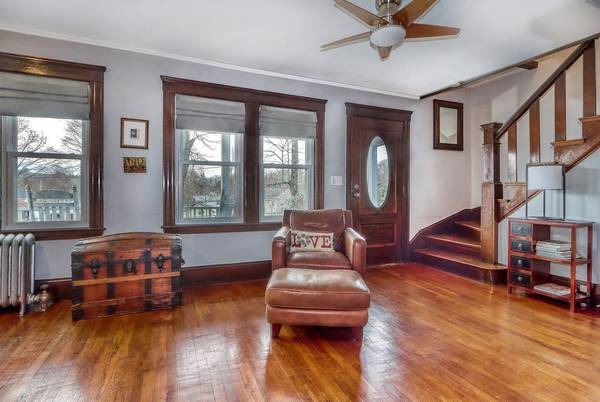For more information regarding the value of a property, please contact us for a free consultation.
Key Details
Sold Price $580,000
Property Type Single Family Home
Sub Type Single Family Residence
Listing Status Sold
Purchase Type For Sale
Square Footage 1,190 sqft
Price per Sqft $487
Subdivision Greenwood
MLS Listing ID 73103387
Sold Date 06/16/23
Style Colonial
Bedrooms 2
Full Baths 1
HOA Y/N false
Year Built 1932
Annual Tax Amount $6,216
Tax Year 2023
Lot Size 9,583 Sqft
Acres 0.22
Property Description
Charming dutch colonial located in a prime commuting location in Wakefield. Steps to the commuter rail. This home sits perfectly on its lot, gives you such a perfect entertaining area with its terraced yard, patio and mature plantings. Backyard makes you feel like you are somewhere else. Parking behind the home leads you down to the back door. Enter into the mudroom with bench, hooks and wains coating. Newly renovated white kitchen with stainless appliances, granite counters and tons of light. Oversized, fireplace living room at the front of the house. First floor family room/den that gives you the extra space your family needs (also could be used as a first bedroom or dining room). The 2nd floor offers 2 good size bedrooms with great closets. A designated office and beautifully renovated full bath with all new fixtures, tile and barn door. Your guest will love the inviting front porch this home offers. All updated systems! You are not going to want to miss this one!
Location
State MA
County Middlesex
Area Greenwood
Zoning GR
Direction Main Street
Rooms
Family Room Flooring - Hardwood
Basement Full
Primary Bedroom Level Second
Kitchen Remodeled, Stainless Steel Appliances, Gas Stove
Interior
Interior Features Office
Heating Baseboard, Natural Gas
Cooling Heat Pump
Flooring Hardwood, Flooring - Hardwood
Fireplaces Number 1
Appliance Range, Dishwasher, Disposal, Refrigerator, Washer, Dryer, Utility Connections for Gas Range
Basement Type Full
Exterior
Exterior Feature Rain Gutters, Stone Wall
Community Features Shopping, Park, Walk/Jog Trails, Public School, T-Station
Utilities Available for Gas Range
View Y/N Yes
View Scenic View(s)
Roof Type Shingle
Total Parking Spaces 3
Garage No
Building
Lot Description Level
Foundation Stone
Sewer Public Sewer
Water Public
Others
Senior Community false
Read Less Info
Want to know what your home might be worth? Contact us for a FREE valuation!

Our team is ready to help you sell your home for the highest possible price ASAP
Bought with Miles Plant • Compass
Get More Information
Ryan Askew
Sales Associate | License ID: 9578345
Sales Associate License ID: 9578345



