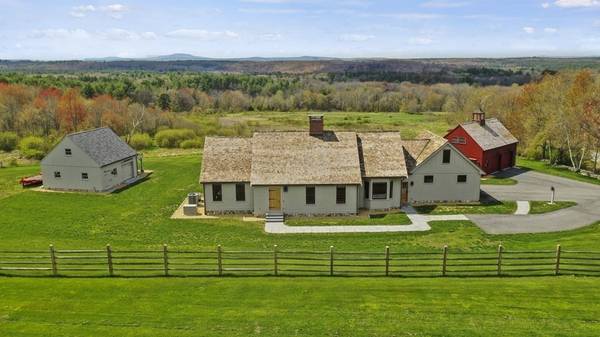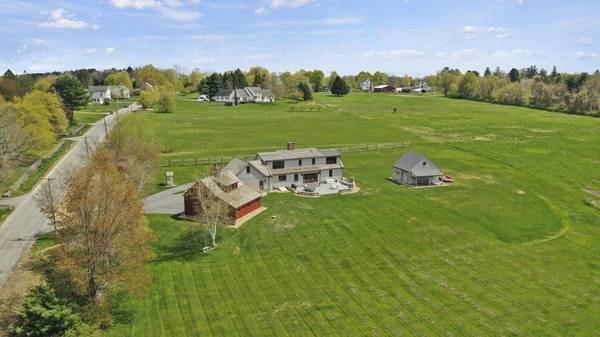For more information regarding the value of a property, please contact us for a free consultation.
Key Details
Sold Price $1,750,000
Property Type Single Family Home
Sub Type Single Family Residence
Listing Status Sold
Purchase Type For Sale
Square Footage 3,300 sqft
Price per Sqft $530
Subdivision Still River
MLS Listing ID 73106380
Sold Date 06/20/23
Style Cape, Contemporary
Bedrooms 4
Full Baths 3
HOA Y/N false
Year Built 1996
Annual Tax Amount $15,781
Tax Year 2023
Lot Size 3.440 Acres
Acres 3.44
Property Description
OPEN HOUSES CANCELED - OFFER ACCEPTED This private 3.44-acre New England Estate is unmatched in quality & location. Meticulous & impressive, it exudes historic elegance while providing every modern convenience. Entirely rebuilt to highest standards 2017-2019: roofing, siding, insulation, HVAC, septic & more - NO EXPENSE WAS SPARED & LUXURY ABOUNDS! Top-of-the-line kitchen has Crown Point cabinets, VT soapstone counters, GE Monogram appliances & walk-in pantry. Open-concept family room leads out to custom stone patio & fireplace. 1st level also offers eat-in & formal dining, Tavern with custom mahogany bar, 2 generous bedrooms, full bath & spacious mudroom. 2nd level full-wall windows leverage incredible views, front-to-back bedroom, oversized laundry & full bath. Sumptuous primary suite has amazing temp-controlled dressing room & spa-like en-suite. Oversized heated garage; 24x24 post&beam Grey Barn currently a gym (heat/AC); heated 30x30 mortise&tenon Red Barn for vehicle/toys.
Location
State MA
County Worcester
Zoning RES
Direction Rt. 111 to Still River Road (Rt. 110)
Rooms
Basement Full, Interior Entry, Bulkhead, Concrete, Unfinished
Primary Bedroom Level Second
Dining Room Beamed Ceilings, Flooring - Hardwood, Window(s) - Bay/Bow/Box, Chair Rail
Kitchen Beamed Ceilings, Closet/Cabinets - Custom Built, Flooring - Hardwood, Dining Area, Pantry, Countertops - Stone/Granite/Solid, Kitchen Island, Breakfast Bar / Nook, Open Floorplan, Recessed Lighting, Stainless Steel Appliances
Interior
Interior Features Closet, Countertops - Stone/Granite/Solid, Recessed Lighting, Closet/Cabinets - Custom Built, Wet bar, Cable Hookup, Chair Rail, Wet Bar, High Speed Internet
Heating Central, Forced Air, Electric, Propane, Ductless, Fireplace
Cooling Central Air, Dual, Ductless
Flooring Tile, Carpet, Hardwood, Flooring - Wall to Wall Carpet, Flooring - Hardwood
Fireplaces Number 3
Fireplaces Type Living Room
Appliance Microwave, ENERGY STAR Qualified Refrigerator, ENERGY STAR Qualified Dishwasher, Rangetop - ENERGY STAR, Oven - ENERGY STAR, Stainless Steel Appliance(s), Wine Cooler, Propane Water Heater, Tank Water Heaterless, Utility Connections for Gas Dryer, Utility Connections Outdoor Gas Grill Hookup
Laundry Laundry Closet, Electric Dryer Hookup, Recessed Lighting, Washer Hookup, Second Floor
Basement Type Full, Interior Entry, Bulkhead, Concrete, Unfinished
Exterior
Exterior Feature Rain Gutters, Storage, Professional Landscaping, Horses Permitted, Stone Wall
Garage Spaces 4.0
Community Features Park, Walk/Jog Trails, Bike Path, Conservation Area, Public School
Utilities Available for Gas Dryer, Generator Connection, Outdoor Gas Grill Hookup
View Y/N Yes
View Scenic View(s)
Roof Type Wood
Total Parking Spaces 8
Garage Yes
Building
Lot Description Underground Storage Tank, Cleared, Farm, Gentle Sloping, Other
Foundation Concrete Perimeter, Other
Sewer Private Sewer
Water Private
Architectural Style Cape, Contemporary
Others
Senior Community false
Read Less Info
Want to know what your home might be worth? Contact us for a FREE valuation!

Our team is ready to help you sell your home for the highest possible price ASAP
Bought with Suzanne Dutkewych • Hazel & Company
Get More Information
Ryan Askew
Sales Associate | License ID: 9578345
Sales Associate License ID: 9578345



