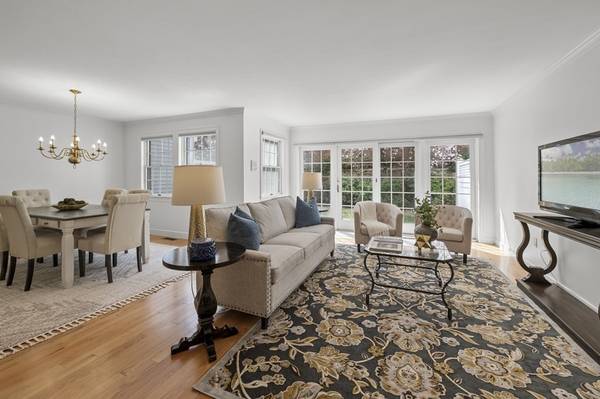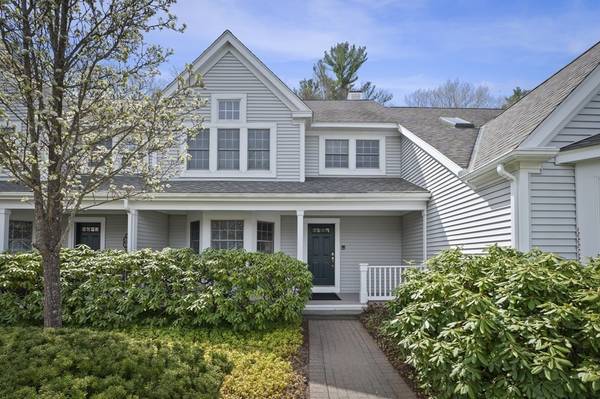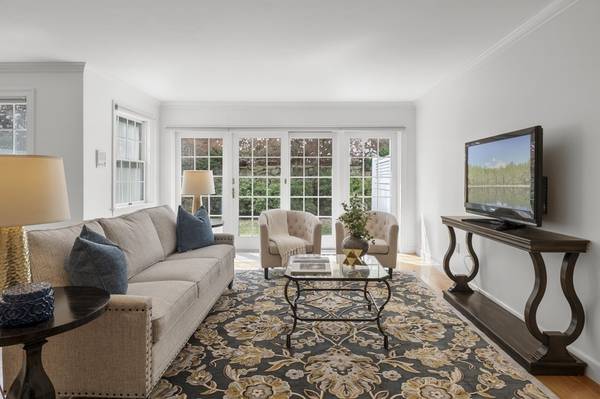For more information regarding the value of a property, please contact us for a free consultation.
Key Details
Sold Price $659,000
Property Type Condo
Sub Type Condominium
Listing Status Sold
Purchase Type For Sale
Square Footage 2,605 sqft
Price per Sqft $252
MLS Listing ID 73100786
Sold Date 06/20/23
Bedrooms 2
Full Baths 2
Half Baths 1
HOA Fees $563/mo
HOA Y/N true
Year Built 1988
Annual Tax Amount $6,871
Tax Year 2023
Property Description
A peaceful and beautifully manicured setting awaits at the Village at Highland Park Condominiums! Close to the Commuter Rail, Mass Pike and Hopkinton State Park, this 2 bedroom/2.5 bath townhouse lives both comfortably and elegantly. Soaring ceilings greet you upon entrance. The fully applianced eat in kitchen is crisply renovated with Corian countertops, an abundance of cabinetry and large bay window. The living/dining area has hardwood floors, and glass sliders that gaze out to a back patio and yard, ideal for alfresco dining! The upper level holds a primary suite with balcony overlooking the backyard. There is a sumptuous bath ensuite, complete with double sinks and jacuzzi tub. The second bedroom is also ample, and both bedrooms have large closets. A second full bath, and laundry, round out this level. The lower level boasts flexible finished space, a cedar closet, and extra storage. One garage parking space and a 2nd outdoor space included. Central AC, in unit laundry, prof mgmt.
Location
State MA
County Middlesex
Zoning r
Direction Cedar Street Extension to Wedgewood Drive, and then to Highcroft Way
Rooms
Basement N
Interior
Heating Forced Air
Cooling Central Air
Flooring Wood, Tile, Carpet
Fireplaces Number 1
Laundry In Unit
Basement Type N
Exterior
Garage Spaces 1.0
Community Features Public Transportation, Shopping, Park, Walk/Jog Trails, Golf, Highway Access, Public School, T-Station
Roof Type Shingle
Total Parking Spaces 1
Garage Yes
Building
Story 3
Sewer Private Sewer
Water Private
Others
Pets Allowed Yes w/ Restrictions
Senior Community false
Pets Allowed Yes w/ Restrictions
Read Less Info
Want to know what your home might be worth? Contact us for a FREE valuation!

Our team is ready to help you sell your home for the highest possible price ASAP
Bought with Gretchen Juliano • Oak Realty
Get More Information
Ryan Askew
Sales Associate | License ID: 9578345
Sales Associate License ID: 9578345



