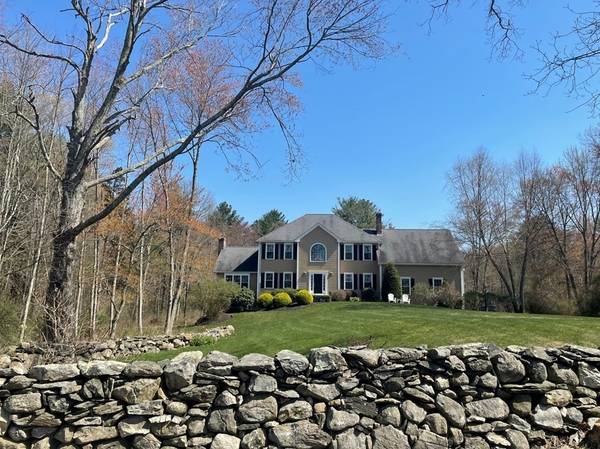For more information regarding the value of a property, please contact us for a free consultation.
Key Details
Sold Price $950,000
Property Type Single Family Home
Sub Type Single Family Residence
Listing Status Sold
Purchase Type For Sale
Square Footage 3,414 sqft
Price per Sqft $278
Subdivision Quissett Hill//Quissett Wildlife Management Area
MLS Listing ID 73102703
Sold Date 06/20/23
Style Colonial
Bedrooms 4
Full Baths 2
Half Baths 1
HOA Y/N false
Year Built 2009
Annual Tax Amount $10,883
Tax Year 2023
Lot Size 4.230 Acres
Acres 4.23
Property Description
Builder's Own Custom Home - panoramic views of gorgeous stone walls & farmland reminiscent of European Countryside. Welcoming 2 story Foyer w/palladian window, open floor plan to dining rm & office/living rm w/French doors. Gourmet Kitchen adorned w/oversized island, granite, st.steel appl., backsplash & Custom Cherry Cabinetry & side bar w/wine fridge that leads to Spacious family rm w/vaulted ceilings & FP. Laundry rm, ½ bath & mud rm area complete the 9' ceiling main level. Upper level w/8' ceilings has spacious primary suite w/huge walk-in closet, updated bath w/tile shower, tub & double sinks. Unfinished rm off of primary offers potential Office/Exerc. w/picturesque view. 3 other bedrms & full bath on top level. Potential In-law in the unfinished LL w/10' ceilings, access to 3 car garage, 2 walk outs, rough-in bath & fp! Other features: deck, oversized gar. doors(great for contractors or car lifts), scenic dead end rd, pretty yard & walkway, nice commuter location & much more!
Location
State MA
County Worcester
Zoning RES
Direction Providence Street to Quissett Road which is a dead end street
Rooms
Family Room Ceiling Fan(s), Vaulted Ceiling(s), Flooring - Wall to Wall Carpet, Window(s) - Picture, Lighting - Sconce
Basement Full, Walk-Out Access, Interior Entry, Garage Access, Concrete, Unfinished
Primary Bedroom Level Second
Dining Room Flooring - Hardwood, Open Floorplan, Wainscoting, Crown Molding
Kitchen Dining Area, Countertops - Stone/Granite/Solid, Countertops - Upgraded, Kitchen Island, Deck - Exterior, Exterior Access, Open Floorplan, Recessed Lighting, Slider, Stainless Steel Appliances, Wine Chiller, Lighting - Pendant
Interior
Interior Features Closet, Open Floorplan, Wainscoting, Entrance Foyer
Heating Forced Air, Oil, Hydro Air
Cooling Central Air
Flooring Tile, Carpet, Hardwood, Flooring - Hardwood
Fireplaces Number 1
Fireplaces Type Family Room
Appliance Oven, Dishwasher, Microwave, Countertop Range, Refrigerator, Washer, Dryer, Wine Refrigerator, Oil Water Heater, Tank Water Heater, Utility Connections for Electric Range, Utility Connections for Electric Oven, Utility Connections for Electric Dryer
Laundry Flooring - Stone/Ceramic Tile, Main Level, Electric Dryer Hookup, Washer Hookup, First Floor
Basement Type Full, Walk-Out Access, Interior Entry, Garage Access, Concrete, Unfinished
Exterior
Exterior Feature Rain Gutters, Storage, Stone Wall
Garage Spaces 3.0
Community Features Shopping, Walk/Jog Trails, Conservation Area, Highway Access, House of Worship, Public School
Utilities Available for Electric Range, for Electric Oven, for Electric Dryer, Washer Hookup
View Y/N Yes
View Scenic View(s)
Roof Type Shingle
Total Parking Spaces 6
Garage Yes
Building
Lot Description Wooded
Foundation Concrete Perimeter
Sewer Private Sewer
Water Private
Architectural Style Colonial
Schools
Elementary Schools Henry P. Clough
Middle Schools Miscoe Hill
High Schools Nipmuc Regional
Others
Senior Community false
Acceptable Financing Contract
Listing Terms Contract
Read Less Info
Want to know what your home might be worth? Contact us for a FREE valuation!

Our team is ready to help you sell your home for the highest possible price ASAP
Bought with Cynthia Grenham • Coldwell Banker Realty - Framingham
Get More Information
Ryan Askew
Sales Associate | License ID: 9578345
Sales Associate License ID: 9578345



