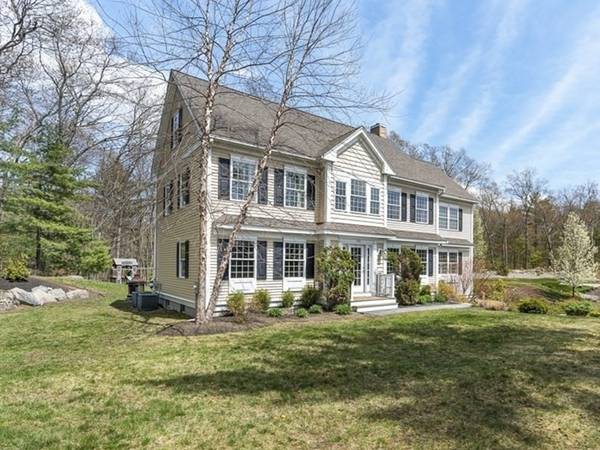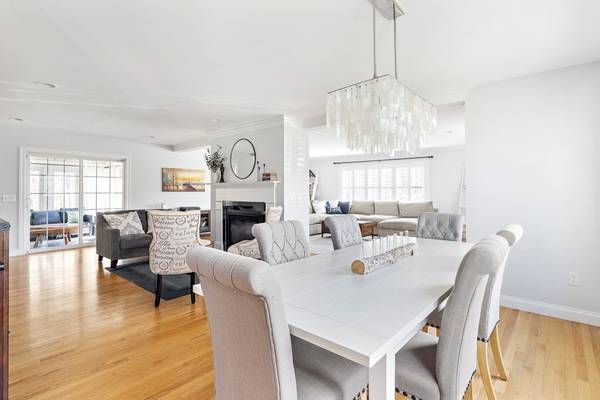For more information regarding the value of a property, please contact us for a free consultation.
Key Details
Sold Price $1,130,000
Property Type Single Family Home
Sub Type Single Family Residence
Listing Status Sold
Purchase Type For Sale
Square Footage 4,263 sqft
Price per Sqft $265
MLS Listing ID 73109021
Sold Date 06/20/23
Style Colonial
Bedrooms 5
Full Baths 2
Half Baths 1
HOA Y/N false
Year Built 2011
Annual Tax Amount $10,892
Tax Year 2023
Lot Size 1.000 Acres
Acres 1.0
Property Description
Elegant 5 bed, 2.5 bath Colonial on 1 acre lot, minutes from Route 114 & Harold Parker State Forest. Sunny foyer leads to open concept dining room. Expansive living room features a 2 sided fireplace, open to kitchen with a center island, gas stove, wall oven, & wall microwave. Large pantry, & half bath with laundry room. Bonus room on this floor, perfect for an office or playroom, plus spacious Three Seasons sunroom. Hardwood floors & oversized windows throughout let in an abundance of natural light. Primary bedroom with high ceilings & en-suite bathroom w/ luxurious soaking tub, standing shower & double sinks. Large 5th bedroom on the 3rd floor, perfect for in-laws or guests. Finished basement with direct access to the 2 car garage. 8 car of street parking. Leveled backyard with jungle gym, custom patio & well-established perennials. Recent updates include reverse osmosis whole house water filtration system & water softener and new blacktopped/sealed driveway. OH 5/13 & 5/14, 11:30-1
Location
State MA
County Essex
Zoning RES
Direction Rte 114 to Berry
Rooms
Family Room Flooring - Hardwood, Window(s) - Bay/Bow/Box, Recessed Lighting
Basement Full
Primary Bedroom Level Second
Dining Room Flooring - Hardwood, Window(s) - Bay/Bow/Box, Recessed Lighting
Kitchen Flooring - Hardwood, Pantry, Countertops - Stone/Granite/Solid, Recessed Lighting
Interior
Interior Features Ceiling Fan(s), Home Office, Sun Room, Exercise Room, Game Room
Heating Propane
Cooling Central Air
Flooring Tile, Carpet, Hardwood, Flooring - Wall to Wall Carpet, Flooring - Hardwood
Fireplaces Number 1
Appliance Oven, Dishwasher, Disposal, Gas Water Heater, Utility Connections for Gas Range
Basement Type Full
Exterior
Exterior Feature Sprinkler System
Garage Spaces 2.0
Utilities Available for Gas Range
Roof Type Shingle
Total Parking Spaces 4
Garage Yes
Building
Lot Description Wooded
Foundation Concrete Perimeter
Sewer Public Sewer
Water Private
Architectural Style Colonial
Others
Senior Community false
Read Less Info
Want to know what your home might be worth? Contact us for a FREE valuation!

Our team is ready to help you sell your home for the highest possible price ASAP
Bought with Jennifer O'Donnell • Berkshire Hathaway HomeServices Commonwealth Real Estate
Get More Information
Ryan Askew
Sales Associate | License ID: 9578345
Sales Associate License ID: 9578345



