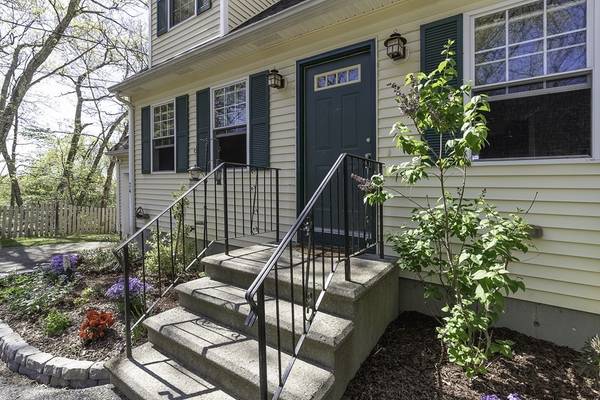For more information regarding the value of a property, please contact us for a free consultation.
Key Details
Sold Price $498,500
Property Type Single Family Home
Sub Type Single Family Residence
Listing Status Sold
Purchase Type For Sale
Square Footage 2,080 sqft
Price per Sqft $239
MLS Listing ID 73108166
Sold Date 06/20/23
Style Cape
Bedrooms 3
Full Baths 2
Half Baths 1
HOA Y/N false
Year Built 1999
Annual Tax Amount $5,337
Tax Year 2023
Lot Size 0.470 Acres
Acres 0.47
Property Description
This wonderful Cape, located in a nice neighborhood has been beautifully upgraded & renovated-wait till you see it! A magnificent new kitchen with an island, granite counters, oversized sink Grohe facet & pot filler and new appliances. The 1st floor offers a living room, dining room, half bath & laundry. The 2nd floor offers 3 bedrooms all with brand new easy to maintain laminate flooring & a renovated bath with double sinks, There's more living space in the finished basement with another beautiful new bath that features a large shower with river rock floor & glass door. The house was converted to propane gas & has a brand new Ideal Exalt wall mounted boiler with a Lars indirect fired water heater, sprinkler system & new lawn that is on its way to greener days! There is vinyl siding, 1 car garage & a shed with electricity to round off this lovely property! Start planning the BBQ, you can grill on the deck & relax in your gazebo or play cornhole on your new lawn! Call today...
Location
State MA
County Worcester
Zoning Residentia
Direction Chestnut Hill Rd to Linda Rd to Cork Circle
Rooms
Family Room Closet, Flooring - Laminate
Primary Bedroom Level Second
Dining Room Flooring - Laminate
Kitchen Flooring - Laminate, Dining Area, Pantry, Countertops - Stone/Granite/Solid, Kitchen Island, Pot Filler Faucet, Lighting - Pendant, Lighting - Overhead
Interior
Interior Features Closet, Play Room, Office
Heating Baseboard, Propane
Cooling None
Flooring Tile, Carpet, Laminate, Flooring - Laminate
Appliance Microwave, ENERGY STAR Qualified Dishwasher, Range Hood, Range - ENERGY STAR, Propane Water Heater, Tank Water Heaterless, Plumbed For Ice Maker, Utility Connections for Electric Range, Utility Connections for Electric Dryer
Laundry First Floor, Washer Hookup
Exterior
Exterior Feature Rain Gutters, Sprinkler System
Garage Spaces 1.0
Utilities Available for Electric Range, for Electric Dryer, Washer Hookup, Icemaker Connection
Roof Type Shingle
Total Parking Spaces 5
Garage Yes
Building
Lot Description Cul-De-Sac, Wooded, Easements
Foundation Concrete Perimeter
Sewer Private Sewer
Water Private
Architectural Style Cape
Others
Senior Community false
Read Less Info
Want to know what your home might be worth? Contact us for a FREE valuation!

Our team is ready to help you sell your home for the highest possible price ASAP
Bought with Melissa Greska • ROVI Homes
Get More Information
Ryan Askew
Sales Associate | License ID: 9578345
Sales Associate License ID: 9578345



