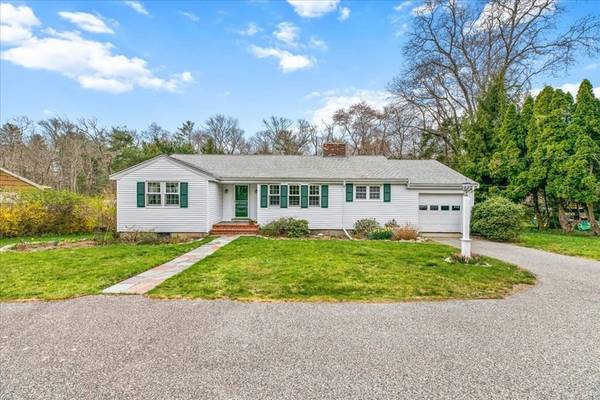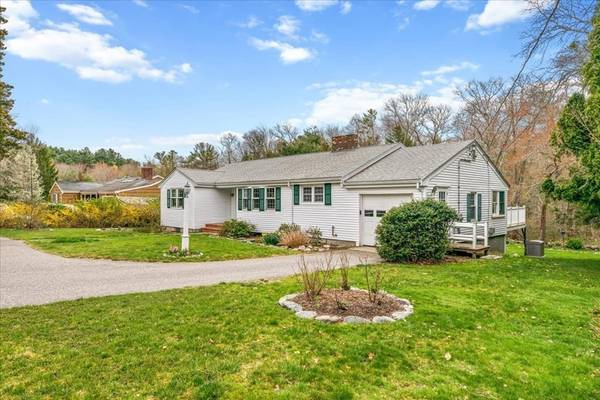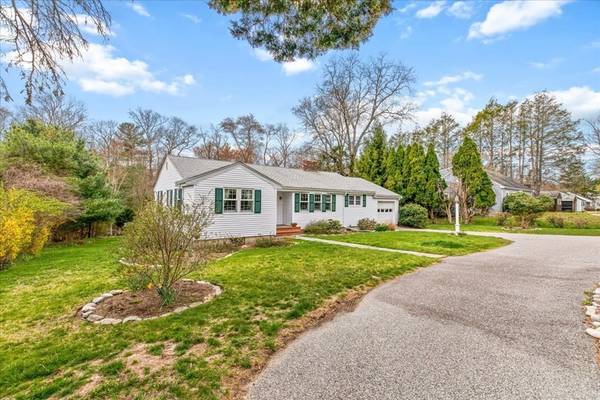For more information regarding the value of a property, please contact us for a free consultation.
Key Details
Sold Price $648,000
Property Type Single Family Home
Sub Type Single Family Residence
Listing Status Sold
Purchase Type For Sale
Square Footage 1,372 sqft
Price per Sqft $472
Subdivision Church Hill
MLS Listing ID 73106343
Sold Date 06/23/23
Style Ranch
Bedrooms 3
Full Baths 1
Half Baths 1
HOA Y/N false
Year Built 1955
Annual Tax Amount $7,746
Tax Year 2023
Lot Size 1.160 Acres
Acres 1.16
Property Description
An incredible opportunity in the bucolic town of Norwell awaits you! This well-maintained and coveted ranch style home is ready for its next owner! As you step inside the home, you will be impressed by the open floor plan which provides a wonderful vantage point to see all this home has to offer. The Kitchen includes granite countertops, recessed lighting and plenty of cabinet space. The Dining Room includes a classic built in cabinet as well as crown molding, chair rails and wainscoting. The Living Room, includes a finely detailed fireplace with built in bookcases and cabinetry. A cozy 4-season room leads to a large deck where you can take in the beautiful grounds. Three bedrooms and a full bathroom complete the living space. The Basement is partially finished with a fireplace, a half bath, work bench, plenty of storage and walkout. The back yard offers privacy, complete with a natural rock wall and woods that abut the 3rd Herring Brook Steam. Welcome Home!
Location
State MA
County Plymouth
Zoning R
Direction RT 53 Hanover to East Street, straight to 107 Tiffany Road or River Street Norwell to 107 Tiffany
Rooms
Basement Full, Partially Finished, Interior Entry, Concrete
Primary Bedroom Level First
Dining Room Flooring - Hardwood, Chair Rail, Lighting - Overhead, Crown Molding
Kitchen Countertops - Stone/Granite/Solid, Recessed Lighting, Crown Molding
Interior
Interior Features Ceiling Fan(s), Vaulted Ceiling(s), Slider, Bonus Room
Heating Baseboard, Oil
Cooling Wall Unit(s)
Flooring Tile, Hardwood, Flooring - Stone/Ceramic Tile
Fireplaces Number 2
Appliance Refrigerator, Washer, Dryer, Oil Water Heater, Utility Connections for Electric Range, Utility Connections for Electric Dryer
Laundry In Basement, Washer Hookup
Basement Type Full, Partially Finished, Interior Entry, Concrete
Exterior
Exterior Feature Rain Gutters
Garage Spaces 1.0
Community Features Shopping, Pool, Tennis Court(s), Park, Walk/Jog Trails, Medical Facility, Highway Access, House of Worship, Public School
Utilities Available for Electric Range, for Electric Dryer, Washer Hookup, Generator Connection
Roof Type Shingle
Total Parking Spaces 4
Garage Yes
Building
Lot Description Wooded, Level
Foundation Concrete Perimeter
Sewer Private Sewer
Water Public
Schools
Elementary Schools William Vinal
Middle Schools Norwell
High Schools Norwell
Others
Senior Community false
Read Less Info
Want to know what your home might be worth? Contact us for a FREE valuation!

Our team is ready to help you sell your home for the highest possible price ASAP
Bought with Corie Nagle • Conway - Scituate
Get More Information
Ryan Askew
Sales Associate | License ID: 9578345
Sales Associate License ID: 9578345



