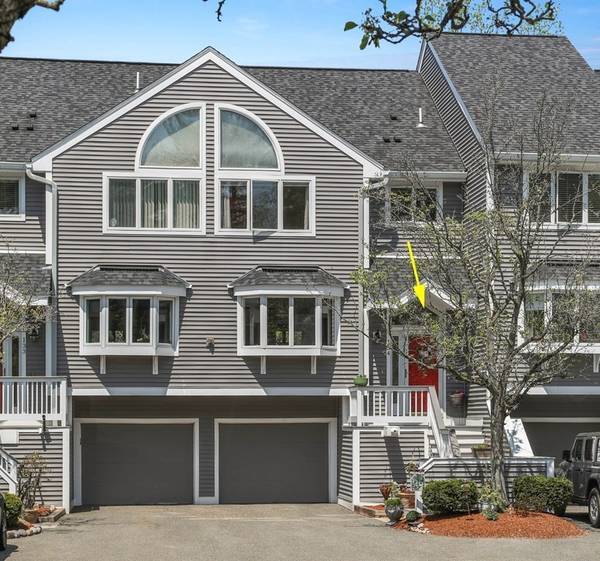For more information regarding the value of a property, please contact us for a free consultation.
Key Details
Sold Price $615,750
Property Type Condo
Sub Type Condominium
Listing Status Sold
Purchase Type For Sale
Square Footage 2,042 sqft
Price per Sqft $301
MLS Listing ID 73109352
Sold Date 06/23/23
Bedrooms 2
Full Baths 2
Half Baths 1
HOA Fees $493/mo
HOA Y/N true
Year Built 1984
Annual Tax Amount $5,068
Tax Year 2023
Property Description
Cedar Pond Village, an elegant community on the North Shore, is the perfect blend of lifestyle and convenience. This 2+ bedroom townhouse features 4 levels of living space and a private backyard. The 1st floor features a spacious kitchen, ½ bath, open concept dining & living room with pellet stove, vaulted ceilings and access to the deck which overlooks a small pond and wooded area - perfect for entertaining. The 2nd floor boasts 2 large bedrooms each with vaulted ceilings & walk-in closets, 2 updated bathrooms and laundry. The 3rd loft with skylight and closet could serve as an office or 3rd bedroom. The finished lower level, perfect for a playroom or family room, has a fireplace and opens to the patio. The basement closet is plumbed for a future ½ bath. A 1-car garage and two deeded parking spaces provide ample parking. House is central vac ready. Community pool, gym, tennis, playground, bocce & trails. Close proximity to all major routes and Lynnfield Market Place Shopping/Dining.
Location
State MA
County Essex
Zoning R5
Direction Route 1 to Route 129 to Salem Street to Cedar Pond
Rooms
Family Room Closet, Cable Hookup, Exterior Access, Slider, Lighting - Overhead
Basement Y
Primary Bedroom Level Second
Dining Room Flooring - Hardwood, Open Floorplan, Recessed Lighting, Lighting - Overhead
Kitchen Flooring - Stone/Ceramic Tile, Window(s) - Bay/Bow/Box, Dining Area, Recessed Lighting, Lighting - Overhead
Interior
Interior Features Closet, Bonus Room
Heating Central, Natural Gas, Pellet Stove
Cooling Central Air
Flooring Wood, Tile, Carpet, Flooring - Wall to Wall Carpet
Fireplaces Number 2
Fireplaces Type Family Room, Living Room
Appliance Range, Dishwasher, Disposal, Refrigerator, Washer, Dryer, Electric Water Heater, Tank Water Heater, Utility Connections for Electric Range, Utility Connections for Electric Oven, Utility Connections for Electric Dryer
Laundry Second Floor, In Unit, Washer Hookup
Basement Type Y
Exterior
Exterior Feature Professional Landscaping
Garage Spaces 1.0
Community Features Public Transportation, Shopping, Pool, Tennis Court(s), Park, Walk/Jog Trails, Golf, Medical Facility, Bike Path, Conservation Area, Highway Access, House of Worship, Public School
Utilities Available for Electric Range, for Electric Oven, for Electric Dryer, Washer Hookup
Roof Type Shingle
Total Parking Spaces 2
Garage Yes
Building
Story 4
Sewer Public Sewer
Water Public
Schools
Elementary Schools John E Mccarthy
Middle Schools J Henry Higgins
High Schools Peabody Veteran
Others
Pets Allowed Yes w/ Restrictions
Senior Community false
Pets Allowed Yes w/ Restrictions
Read Less Info
Want to know what your home might be worth? Contact us for a FREE valuation!

Our team is ready to help you sell your home for the highest possible price ASAP
Bought with Joyce Cucchiara • Coldwell Banker Realty - Lynnfield
Get More Information
Ryan Askew
Sales Associate | License ID: 9578345
Sales Associate License ID: 9578345



