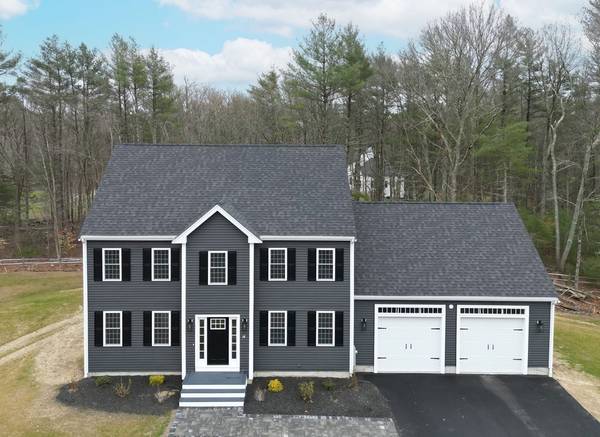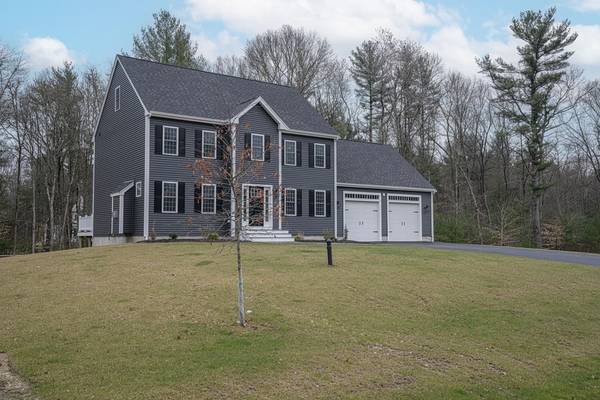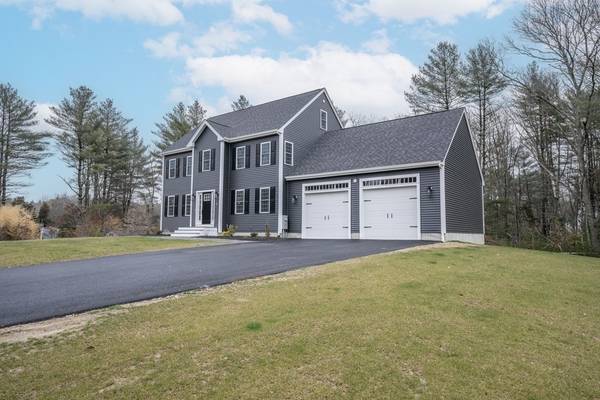For more information regarding the value of a property, please contact us for a free consultation.
Key Details
Sold Price $850,000
Property Type Single Family Home
Sub Type Single Family Residence
Listing Status Sold
Purchase Type For Sale
Square Footage 3,155 sqft
Price per Sqft $269
MLS Listing ID 73096118
Sold Date 06/23/23
Style Colonial
Bedrooms 4
Full Baths 3
Half Baths 1
HOA Y/N false
Year Built 2022
Annual Tax Amount $2,312
Tax Year 2023
Lot Size 1.560 Acres
Acres 1.56
Property Description
Welcome to Harvestwood Estates. Great Colonial new in 2022 in with recently finished 3rd floor and lower level. Open floor plan with a large open Country Kitchen with granite countertops and upgraded appliances, 10' x 14' Azek deck off EI kitchen area, gas FPL living room flanked with accent windows, wonderful formal dining room with tray ceiling, hardwood throughout main house. Finished attic space with a full bath could be second Main bedroom or office. Partially finished lower level with access from home, garage and walkout through slider. Endless possibilities for the family that needs accessory space. Close to major highways and shopping.
Location
State MA
County Plymouth
Zoning RA
Direction Old Center to Harvestwood Ln, Use GPS
Rooms
Family Room Flooring - Vinyl, Exterior Access, Slider
Basement Full, Partially Finished, Walk-Out Access, Interior Entry, Garage Access, Concrete
Primary Bedroom Level Second
Dining Room Flooring - Hardwood, Recessed Lighting
Kitchen Flooring - Hardwood, Balcony / Deck, Countertops - Stone/Granite/Solid, Countertops - Upgraded, Kitchen Island, Country Kitchen, Deck - Exterior, Open Floorplan, Recessed Lighting, Slider, Lighting - Pendant
Interior
Interior Features Slider, Lighting - Overhead, Closet - Double, Bonus Room, Internet Available - Unknown
Heating Central, Propane, Hydro Air
Cooling Central Air, Ductless
Flooring Wood, Tile, Flooring - Vinyl
Fireplaces Number 1
Fireplaces Type Living Room
Appliance Range, Dishwasher, Refrigerator, Washer, Dryer, Propane Water Heater, Tank Water Heater, Utility Connections for Electric Range, Utility Connections for Gas Oven, Utility Connections for Electric Dryer
Laundry Bathroom - Half, Flooring - Stone/Ceramic Tile, Electric Dryer Hookup, Recessed Lighting, Washer Hookup, Pedestal Sink, First Floor
Basement Type Full, Partially Finished, Walk-Out Access, Interior Entry, Garage Access, Concrete
Exterior
Exterior Feature Rain Gutters
Garage Spaces 2.0
Community Features Public Transportation, Shopping, Medical Facility, Highway Access, House of Worship, Public School, T-Station, Sidewalks
Utilities Available for Electric Range, for Gas Oven, for Electric Dryer, Washer Hookup
View Y/N Yes
View Scenic View(s)
Roof Type Shingle
Total Parking Spaces 4
Garage Yes
Building
Lot Description Cul-De-Sac, Corner Lot, Easements, Cleared, Level
Foundation Concrete Perimeter
Sewer Private Sewer
Water Public
Schools
Elementary Schools Hbb
Middle Schools Nichols
High Schools Mhs
Others
Senior Community false
Acceptable Financing Other (See Remarks)
Listing Terms Other (See Remarks)
Read Less Info
Want to know what your home might be worth? Contact us for a FREE valuation!

Our team is ready to help you sell your home for the highest possible price ASAP
Bought with Paul Coleman • Lamacchia Realty, Inc.
Get More Information
Ryan Askew
Sales Associate | License ID: 9578345
Sales Associate License ID: 9578345



