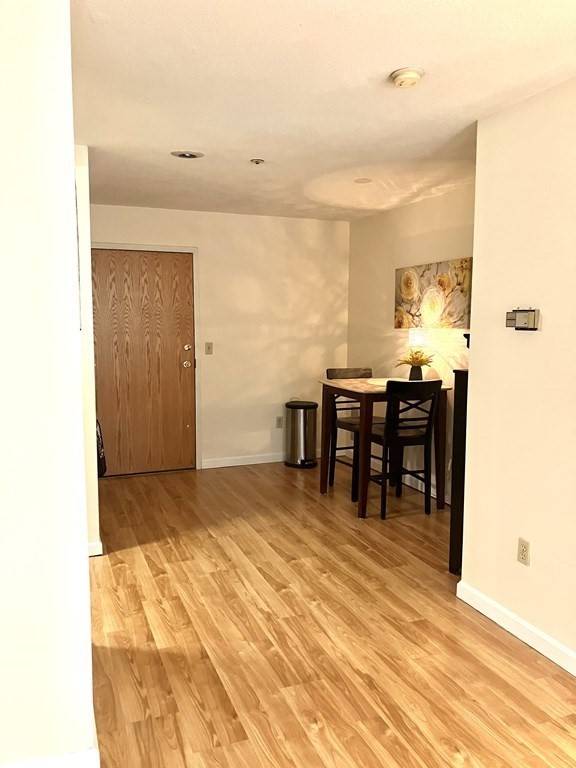For more information regarding the value of a property, please contact us for a free consultation.
Key Details
Sold Price $392,000
Property Type Condo
Sub Type Condominium
Listing Status Sold
Purchase Type For Sale
Square Footage 1,117 sqft
Price per Sqft $350
MLS Listing ID 73115669
Sold Date 06/23/23
Bedrooms 3
Full Baths 2
HOA Fees $371/mo
HOA Y/N true
Year Built 1994
Annual Tax Amount $3,611
Tax Year 2023
Property Description
RARE 3 BEDROOM, 2 FULL BATH, WATERVIEW UNIT AT SUTTON POND! Here's your chance to live right in downtown North Andover just steps away from shopping and restaurants with easy access to highways. This bright and sunny freshly painted unit is well located in the Osgood Building overlooking the pond and waterfall. Open concept floor plan with kitchen which opens to living room and eating area. Primary bedroom with its own bath and 2 closets. Second bedroom has a walk-in closet. 3rd bedroom is perfect for an office but has a closet and space for a twin bed or futon. Huge windows let in so much light! In unit washer and dryer, central air. Additional locked storage area in lower level of building. Professional management with club room and exercise room. Safe & secure building. This unit is quiet and move-in ready! No one above you! Enjoy the easy living, maintenance free lifestyle at Sutton Pond! You're going to love it here! Quick close possible!
Location
State MA
County Essex
Zoning RES
Direction Main St or High St to Sutton Pond. Osgood Building. Park in designated visitor parking.
Rooms
Basement N
Primary Bedroom Level First
Interior
Heating Forced Air, Natural Gas
Cooling Central Air
Flooring Vinyl
Appliance Range, Dishwasher, Microwave, Refrigerator, Washer, Dryer, Tank Water Heater, Utility Connections for Electric Range
Laundry First Floor
Basement Type N
Exterior
Exterior Feature Professional Landscaping
Community Features Public Transportation, Shopping, Park, Medical Facility, Highway Access, House of Worship, Private School, Public School, T-Station, University, Adult Community
Utilities Available for Electric Range
Roof Type Shingle
Total Parking Spaces 1
Garage No
Building
Story 1
Sewer Public Sewer
Water Public
Others
Pets Allowed Yes w/ Restrictions
Senior Community false
Pets Allowed Yes w/ Restrictions
Read Less Info
Want to know what your home might be worth? Contact us for a FREE valuation!

Our team is ready to help you sell your home for the highest possible price ASAP
Bought with Patrick Mealey • Chinatti Realty Group, Inc.
Get More Information
Ryan Askew
Sales Associate | License ID: 9578345
Sales Associate License ID: 9578345



