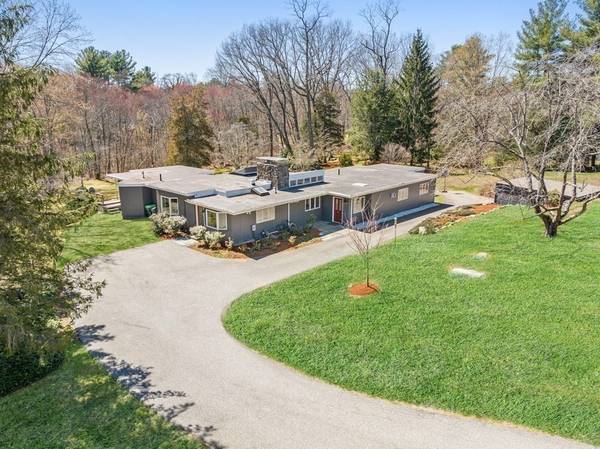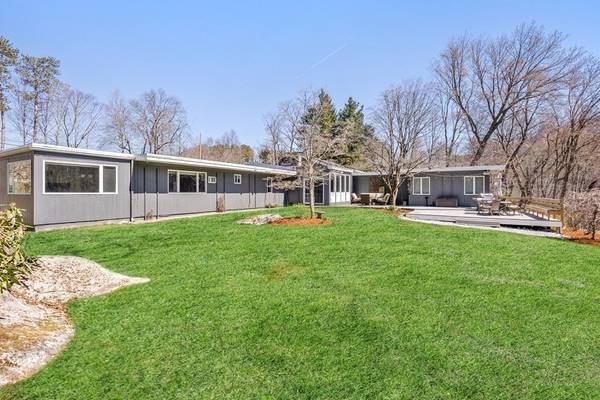For more information regarding the value of a property, please contact us for a free consultation.
Key Details
Sold Price $1,876,000
Property Type Single Family Home
Sub Type Single Family Residence
Listing Status Sold
Purchase Type For Sale
Square Footage 3,234 sqft
Price per Sqft $580
Subdivision South Side
MLS Listing ID 73100861
Sold Date 06/23/23
Style Mid-Century Modern
Bedrooms 5
Full Baths 3
HOA Y/N false
Year Built 1946
Annual Tax Amount $15,385
Tax Year 2023
Lot Size 2.250 Acres
Acres 2.25
Property Description
A Mid Century Modern gem on 2.25 acres of lush, private grounds, perfectly sited on the south side of Weston. Sweeping lawns, flowering shrubs, and specimen trees surround this beautiful property. Highlights include a Great Room with stone fireplace and soaring ceilings, adjacent to a sun filled dining room, with walls of glass overlooking the terrace and grounds. A chef's kitchen with center island opens to the family room. The spacious Primary Suite offers a full bath, walk in closet, dressing area, and breathtaking views of the back yard. 4 additional bedrooms, and 2 additional full baths are in a separate wing. 5th BR can also be used as an office. This home is perfect for entertaining and relaxing in an amazing park like setting. Excellent proximity to Weston's top ranked schools, major routes, conservation land and Wellesley. A unique opportunity to move in and enjoy living in a fabulous location on this rare 2+ acre site. Offers, if any, will be reviewed Sunday 4/23 at 5pm.
Location
State MA
County Middlesex
Zoning Zone B
Direction Follow Wellesley Street to Glen Road
Rooms
Family Room Flooring - Hardwood, Window(s) - Bay/Bow/Box, Open Floorplan
Primary Bedroom Level Main, First
Dining Room Skylight, Flooring - Hardwood, French Doors, Deck - Exterior, Exterior Access, Open Floorplan, Slider
Kitchen Skylight, Closet/Cabinets - Custom Built, Countertops - Stone/Granite/Solid, Kitchen Island, Exterior Access
Interior
Interior Features Closet, Home Office, Foyer
Heating Baseboard, Natural Gas, Electric
Cooling Window Unit(s), Wall Unit(s)
Flooring Tile, Carpet, Hardwood, Flooring - Wall to Wall Carpet, Flooring - Hardwood
Fireplaces Number 1
Fireplaces Type Living Room
Appliance Oven, Dishwasher, Microwave, Countertop Range, Refrigerator, Washer, Dryer, Gas Water Heater, Utility Connections for Gas Range, Utility Connections for Electric Oven
Laundry First Floor
Exterior
Exterior Feature Rain Gutters, Sprinkler System, Garden, Stone Wall
Garage Spaces 2.0
Community Features Public Transportation, Shopping, Pool, Tennis Court(s), Park, Walk/Jog Trails, Stable(s), Golf, Medical Facility, Bike Path, Conservation Area, Highway Access, House of Worship, Private School, Public School, T-Station
Utilities Available for Gas Range, for Electric Oven
View Y/N Yes
View Scenic View(s)
Roof Type Rubber
Total Parking Spaces 5
Garage Yes
Building
Foundation Slab
Sewer Private Sewer
Water Public
Architectural Style Mid-Century Modern
Schools
Elementary Schools Weston Public
Middle Schools Weston Middle
High Schools Weston High
Others
Senior Community false
Acceptable Financing Contract
Listing Terms Contract
Read Less Info
Want to know what your home might be worth? Contact us for a FREE valuation!

Our team is ready to help you sell your home for the highest possible price ASAP
Bought with The Yates Team • Coldwell Banker Realty - Weston
Get More Information
Ryan Askew
Sales Associate | License ID: 9578345
Sales Associate License ID: 9578345



