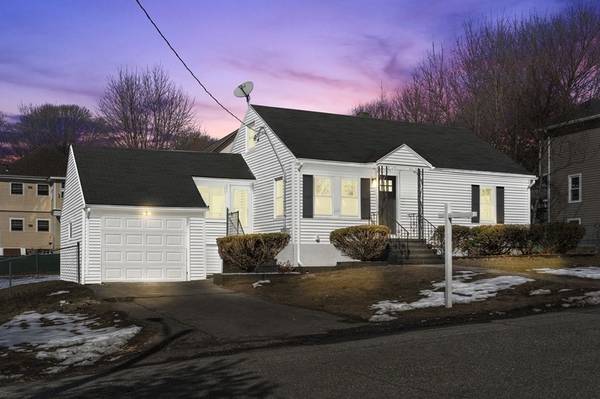For more information regarding the value of a property, please contact us for a free consultation.
Key Details
Sold Price $575,000
Property Type Single Family Home
Sub Type Single Family Residence
Listing Status Sold
Purchase Type For Sale
Square Footage 1,114 sqft
Price per Sqft $516
MLS Listing ID 73086619
Sold Date 06/22/23
Style Cape
Bedrooms 2
Full Baths 1
HOA Y/N false
Year Built 1949
Annual Tax Amount $4,677
Tax Year 2023
Lot Size 10,018 Sqft
Acres 0.23
Property Description
Don't miss this sweet Cape style house situated in sought after North Andover neighborhood! This fully renovated home has all the amenities and is being sold turn key. Bright white kitchen with quartz counters, stainless appliances, beautiful wood floors, peninsula open to living room with crown moulding, recessed lighting and windows aplenty. Adjacent breezeway offers direct access to attached garage and spacious backyard. Functional open floor plan flows like single level living yet offers surprise upstairs bonus rooms. Everything you need is on the main floor including two bedrooms, laundry closet, and a full bath with stunning porcelain tiles & modern finishes. All new electrical, plumbing, blown-in insulation, on-demand heating system, windows, gutted to the studs almost everything remodeled to the exact specifications of meticulous local town inspectors
Location
State MA
County Essex
Zoning R4
Direction RT 133 to Sutton to Columbia to Troy
Rooms
Basement Full, Sump Pump, Concrete
Primary Bedroom Level First
Dining Room Flooring - Hardwood, Breakfast Bar / Nook, Open Floorplan, Recessed Lighting, Remodeled, Crown Molding, Breezeway
Kitchen Flooring - Hardwood, Dining Area, Countertops - Stone/Granite/Solid, Breakfast Bar / Nook, Cabinets - Upgraded, Exterior Access, Open Floorplan, Recessed Lighting, Remodeled, Stainless Steel Appliances, Gas Stove, Peninsula, Crown Molding, Breezeway
Interior
Interior Features Bonus Room
Heating Baseboard, Natural Gas, Propane
Cooling None
Flooring Tile, Vinyl, Carpet, Hardwood, Flooring - Wall to Wall Carpet
Appliance Range, Dishwasher, Microwave, Refrigerator, Gas Water Heater, Propane Water Heater, Plumbed For Ice Maker, Utility Connections for Gas Range, Utility Connections for Electric Dryer
Laundry Laundry Closet, Main Level, First Floor, Washer Hookup
Basement Type Full, Sump Pump, Concrete
Exterior
Exterior Feature Rain Gutters
Garage Spaces 1.0
Fence Fenced/Enclosed, Fenced
Community Features Shopping, Park, Walk/Jog Trails, Golf, Bike Path, Conservation Area, House of Worship, Private School, T-Station
Utilities Available for Gas Range, for Electric Dryer, Washer Hookup, Icemaker Connection
Roof Type Shingle
Total Parking Spaces 2
Garage Yes
Building
Foundation Block
Sewer Public Sewer
Water Public
Architectural Style Cape
Schools
Elementary Schools Thomson
Middle Schools Nams
High Schools Nahs
Others
Senior Community false
Read Less Info
Want to know what your home might be worth? Contact us for a FREE valuation!

Our team is ready to help you sell your home for the highest possible price ASAP
Bought with Arianna Cardillo • LAER Realty Partners
Get More Information
Ryan Askew
Sales Associate | License ID: 9578345
Sales Associate License ID: 9578345

