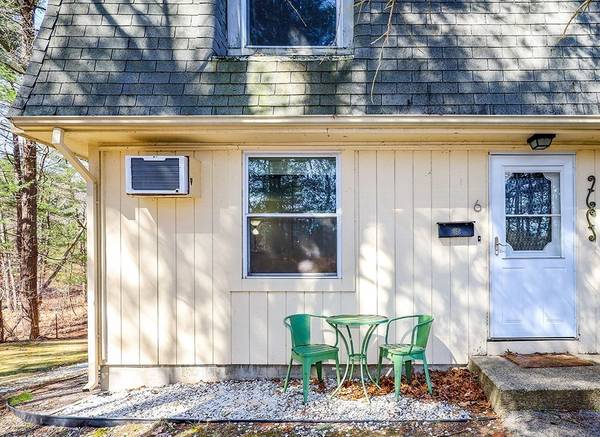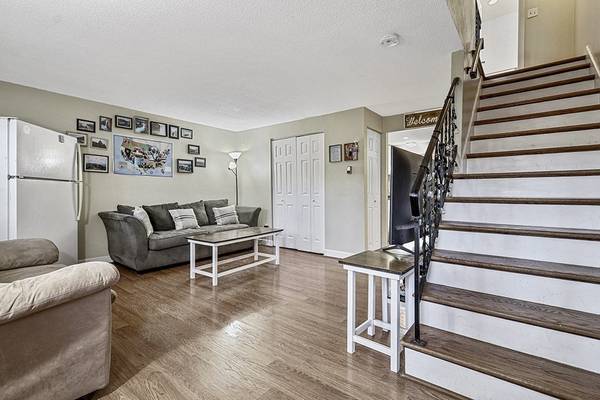For more information regarding the value of a property, please contact us for a free consultation.
Key Details
Sold Price $310,000
Property Type Condo
Sub Type Condominium
Listing Status Sold
Purchase Type For Sale
Square Footage 936 sqft
Price per Sqft $331
MLS Listing ID 73093277
Sold Date 06/26/23
Bedrooms 2
Full Baths 1
Half Baths 1
HOA Fees $160/mo
HOA Y/N true
Year Built 1989
Annual Tax Amount $3,052
Tax Year 2022
Property Description
Great end-unit, townhouse condominium in Foxridge Condominiums. Located at the end of a cul-de-sac, this unit offers a sunny kitchen with pantry, and stainless-steel appliances overlooking a fenced yard, with private outdoor space and personal patio. Spacious living room and large bedrooms, updated baths, wood flooring throughout, and plenty of closet storage. In-unit laundry with additional free common laundry and private storage area in shared basement, 1 assigned parking space. Convenient to downtown Foxboro restaurants and shopping, Route 1, I-95, and Foxboro or Mansfield train stations. Low condo fee, low utility costs, and pet friendly - fantastic value and opportunity!
Location
State MA
County Norfolk
Zoning R
Direction Cocasset St to Elm St to West Belcher Road
Rooms
Basement Y
Primary Bedroom Level Second
Kitchen Flooring - Wood, Countertops - Upgraded, Cabinets - Upgraded, Dryer Hookup - Dual, Stainless Steel Appliances
Interior
Heating Baseboard, Natural Gas
Cooling Window Unit(s), Wall Unit(s)
Flooring Wood, Tile, Laminate
Appliance Range, Dishwasher, Refrigerator, Washer/Dryer, Gas Water Heater, Tank Water Heater, Utility Connections for Gas Range, Utility Connections for Gas Oven, Utility Connections for Electric Dryer
Laundry Main Level, First Floor, Washer Hookup
Basement Type Y
Exterior
Exterior Feature Garden
Fence Fenced
Community Features Public Transportation, Shopping, Pool, Tennis Court(s), Walk/Jog Trails, Medical Facility, Conservation Area, Highway Access, Private School, Public School, T-Station
Utilities Available for Gas Range, for Gas Oven, for Electric Dryer, Washer Hookup
Roof Type Shingle
Total Parking Spaces 1
Garage No
Building
Story 2
Sewer Private Sewer
Water Public
Others
Pets Allowed Yes w/ Restrictions
Senior Community false
Pets Allowed Yes w/ Restrictions
Read Less Info
Want to know what your home might be worth? Contact us for a FREE valuation!

Our team is ready to help you sell your home for the highest possible price ASAP
Bought with The R and L Home Team • eXp Realty
Get More Information
Ryan Askew
Sales Associate | License ID: 9578345
Sales Associate License ID: 9578345



