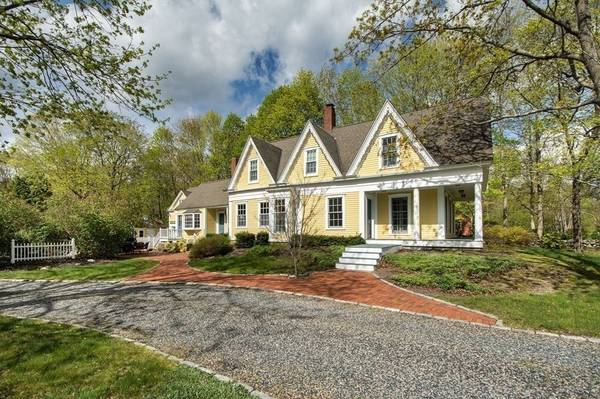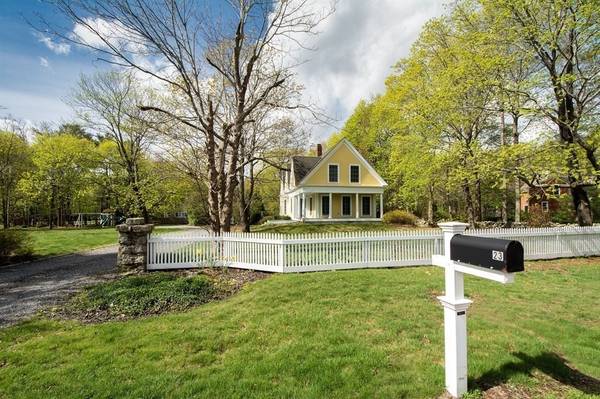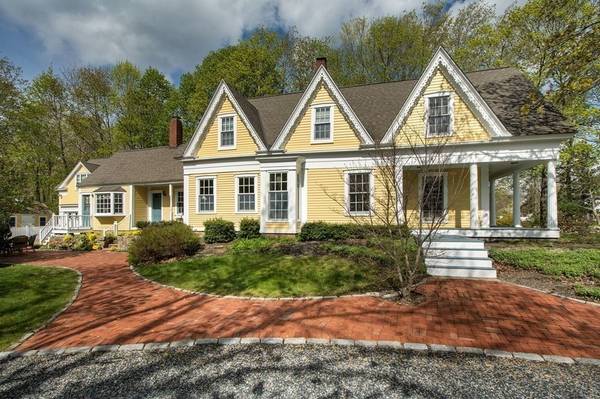For more information regarding the value of a property, please contact us for a free consultation.
Key Details
Sold Price $1,025,000
Property Type Single Family Home
Sub Type Single Family Residence
Listing Status Sold
Purchase Type For Sale
Square Footage 4,025 sqft
Price per Sqft $254
Subdivision Marshfield Hills
MLS Listing ID 73107668
Sold Date 06/27/23
Style Antique
Bedrooms 4
Full Baths 4
HOA Y/N false
Year Built 1835
Annual Tax Amount $8,939
Tax Year 2023
Lot Size 1.000 Acres
Acres 1.0
Property Description
OFFERS DUE Sunday 5/7 by 4 PM:This sprawling, meticulously maintained Marshfield Hills home is not one to miss! Situated on a picturesque flat lot, this expanded SIX bedroom antique exudes character that is hard to duplicate in a newer build! Old world antique with fireplace, wide planked floors, built-ins, granite/wood work details, and front porch meets new world with added 2 car garage, with newer windows, heating & cooling systems, ample closet space, irrigation, and generator hook-up. Plenty of room for two offices and extended family &/or friends, this unique home is close to all that Marshfield, Scituate, and Humarock has to offer, including the T and beaches! A home that has been cherished by so many can now be yours!
Location
State MA
County Plymouth
Area Marshfield Hills
Zoning R-1
Direction Summer St to Station St, corner of Pinehurst
Rooms
Family Room Flooring - Hardwood, Recessed Lighting
Basement Partial, Interior Entry, Concrete
Primary Bedroom Level Second
Dining Room Closet, Flooring - Hardwood, Deck - Exterior, Exterior Access, Lighting - Overhead
Kitchen Flooring - Stone/Ceramic Tile, Window(s) - Bay/Bow/Box, Dining Area, Countertops - Upgraded, Exterior Access, Remodeled
Interior
Interior Features Bathroom - Full, Bathroom - With Shower Stall, Closet, Attic Access, Bathroom, Home Office, Library, Bedroom, Sitting Room
Heating Baseboard, Oil, Ductless
Cooling Central Air, Ductless
Flooring Tile, Carpet, Laminate, Hardwood, Flooring - Vinyl, Flooring - Wall to Wall Carpet
Fireplaces Number 1
Appliance Oven, Dishwasher, Microwave, Countertop Range, Refrigerator, Washer, Dryer, Oil Water Heater, Utility Connections for Electric Range, Utility Connections for Electric Oven, Utility Connections for Electric Dryer
Laundry Electric Dryer Hookup, Lighting - Overhead, First Floor
Basement Type Partial, Interior Entry, Concrete
Exterior
Exterior Feature Rain Gutters, Storage, Sprinkler System
Garage Spaces 2.0
Utilities Available for Electric Range, for Electric Oven, for Electric Dryer
Waterfront Description Beach Front, Ocean, 1 to 2 Mile To Beach
Roof Type Shingle
Total Parking Spaces 10
Garage Yes
Waterfront Description Beach Front, Ocean, 1 to 2 Mile To Beach
Building
Lot Description Corner Lot, Wooded, Easements, Level
Foundation Concrete Perimeter, Granite
Sewer Private Sewer
Water Public
Schools
Elementary Schools Eames
Middle Schools Furnance Brook
High Schools Marshfield
Others
Senior Community false
Acceptable Financing Contract
Listing Terms Contract
Read Less Info
Want to know what your home might be worth? Contact us for a FREE valuation!

Our team is ready to help you sell your home for the highest possible price ASAP
Bought with Paula & Peggy Team • William Raveis R.E. & Home Services
Get More Information
Ryan Askew
Sales Associate | License ID: 9578345
Sales Associate License ID: 9578345



