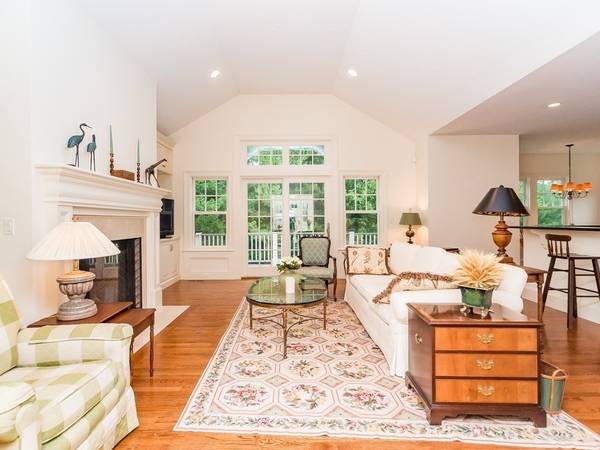For more information regarding the value of a property, please contact us for a free consultation.
Key Details
Sold Price $2,025,750
Property Type Condo
Sub Type Condominium
Listing Status Sold
Purchase Type For Sale
Square Footage 2,082 sqft
Price per Sqft $972
MLS Listing ID 73096762
Sold Date 06/27/23
Bedrooms 2
Full Baths 2
Half Baths 1
HOA Fees $2,093/mo
HOA Y/N true
Year Built 2012
Annual Tax Amount $18,931
Tax Year 2023
Property Description
Enjoy the convenience of one-floor living in the sought-after Highland Meadows community.This beautiful stand-alone home is flooded with natural light, highlighting the spacious living room complete with a cathedral ceiling, charming fireplace and doors leading to a private deck.The updated kitchen features top-of-the-line stainless steel appliances, beautiful hardwood floors, and ample cabinet and counter space and walk-in pantry. Retreat to the luxurious primary bedroom with a spa-like en-suite bath, complete with double sinks and a large walk-in shower. The first floor is complete with a second bedroom with en-suite bath, charming family room, private home office and laundry. The full unfinished walk-out basement provides ample space for storage or can be easily finished to create additional living space. Come and experience the ultimate in luxury living in Highland Meadows.
Location
State MA
County Middlesex
Zoning Condo
Direction Route 20 or Route 30 to Highland Avenue to Highland Meadows.
Rooms
Family Room Flooring - Hardwood, Recessed Lighting
Basement Y
Primary Bedroom Level Main, First
Dining Room Cathedral Ceiling(s), Flooring - Hardwood
Kitchen Cathedral Ceiling(s), Flooring - Hardwood, Pantry, Countertops - Stone/Granite/Solid, Kitchen Island, Breakfast Bar / Nook, Cabinets - Upgraded, Open Floorplan, Recessed Lighting, Stainless Steel Appliances, Gas Stove
Interior
Interior Features Central Vacuum
Heating Forced Air, Natural Gas
Cooling Central Air
Flooring Hardwood, Stone / Slate
Fireplaces Number 1
Fireplaces Type Living Room
Appliance Range, Oven, Dishwasher, Disposal, Microwave, Refrigerator, Freezer, Gas Water Heater, Plumbed For Ice Maker, Utility Connections for Gas Range, Utility Connections for Gas Oven, Utility Connections for Electric Dryer
Laundry Flooring - Stone/Ceramic Tile, Electric Dryer Hookup, Washer Hookup, First Floor, In Building
Basement Type Y
Exterior
Garage Spaces 2.0
Community Features Shopping, Tennis Court(s), Walk/Jog Trails, Golf, Bike Path, Conservation Area, Highway Access, Adult Community
Utilities Available for Gas Range, for Gas Oven, for Electric Dryer, Washer Hookup, Icemaker Connection
Roof Type Shingle
Total Parking Spaces 2
Garage Yes
Building
Story 1
Sewer Private Sewer
Water Public
Others
Pets Allowed Yes
Senior Community true
Pets Allowed Yes
Read Less Info
Want to know what your home might be worth? Contact us for a FREE valuation!

Our team is ready to help you sell your home for the highest possible price ASAP
Bought with Betsy Kessler • Rutledge Properties
Get More Information
Ryan Askew
Sales Associate | License ID: 9578345
Sales Associate License ID: 9578345



