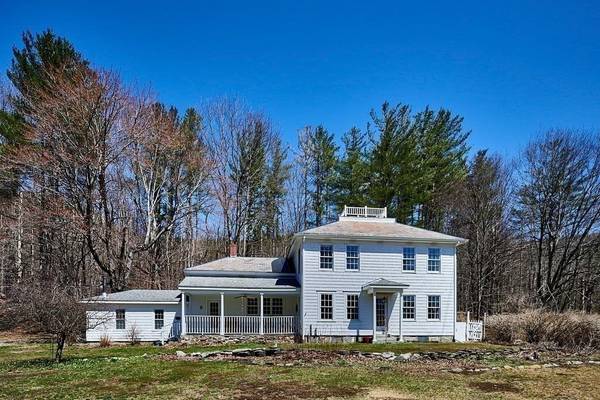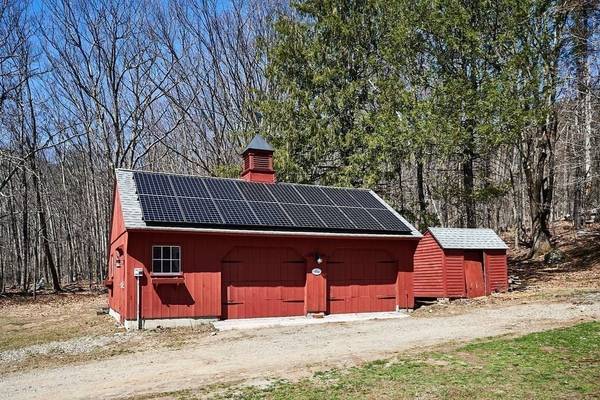For more information regarding the value of a property, please contact us for a free consultation.
Key Details
Sold Price $410,000
Property Type Single Family Home
Sub Type Single Family Residence
Listing Status Sold
Purchase Type For Sale
Square Footage 2,565 sqft
Price per Sqft $159
MLS Listing ID 73100077
Sold Date 06/28/23
Style Colonial
Bedrooms 5
Full Baths 3
HOA Y/N false
Year Built 1880
Annual Tax Amount $7,889
Tax Year 2023
Lot Size 1.700 Acres
Acres 1.7
Property Description
The perfect balance of historic and modern, this 5-bed, 3-bath,1880 Antique Colonial, has a modern addition that opens up the floor plan and fills the house with air and light.The updated kitchen leading to a spacious formal room in the historic section, opens to a modern entertainment room where bay windows overlook an ornamental stone garden. The private backyard continues with walls of Goshen Stone that wrap around two elevated circular gardens, patio and fire pit. Inside, the first floor offers a primary bedroom with en suite and a private back deck, a 2nd bedroom and a full bath. Upstairs are 3 sunny bedrooms and a full bath. Amenities include a 2-car detached garage, a workshop, wood floors, vaulted ceilings, and beautiful perennial gardens. Formerly a B&B, this energy-efficient home features modern windows, blown in-insulation and a 5 KWh solar system plus internet is available. Enjoy skiing, hiking, zip-lining, river-rafting, fishing and the natural beauty of the Mohawk Trail.
Location
State MA
County Franklin
Zoning R1
Direction Rt 2 Mohawk Trail, Rt 2 to Zoar Road
Rooms
Family Room Window(s) - Bay/Bow/Box, French Doors, Exterior Access
Basement Full, Crawl Space, Interior Entry, Bulkhead, Concrete, Unfinished
Primary Bedroom Level Main, First
Dining Room Flooring - Wood
Kitchen Flooring - Laminate, Kitchen Island, Exterior Access, Recessed Lighting
Interior
Interior Features Closet, Pantry, Mud Room, High Speed Internet
Heating Central, Forced Air, Oil, Propane
Cooling Central Air, Whole House Fan
Flooring Tile, Vinyl, Carpet, Hardwood, Pine, Engineered Hardwood
Fireplaces Number 1
Fireplaces Type Dining Room
Appliance Range, Dishwasher, Microwave, Refrigerator, Washer, Dryer, Water Treatment, Water Softener, Electric Water Heater, Tank Water Heater, Utility Connections for Electric Range, Utility Connections for Electric Dryer
Laundry Electric Dryer Hookup, Washer Hookup, First Floor
Basement Type Full, Crawl Space, Interior Entry, Bulkhead, Concrete, Unfinished
Exterior
Exterior Feature Storage, Garden, Stone Wall
Garage Spaces 2.0
Fence Fenced/Enclosed, Fenced
Community Features Shopping, Walk/Jog Trails, Conservation Area, Highway Access, House of Worship, Private School, Public School
Utilities Available for Electric Range, for Electric Dryer, Washer Hookup
View Y/N Yes
View Scenic View(s)
Roof Type Slate, Metal, Asphalt/Composition Shingles
Total Parking Spaces 6
Garage Yes
Building
Lot Description Cleared, Level, Other
Foundation Stone
Sewer Private Sewer
Water Private
Architectural Style Colonial
Schools
Elementary Schools Hawelmont
Middle Schools Mohawk Ms
High Schools Mohawk Hs
Others
Senior Community false
Read Less Info
Want to know what your home might be worth? Contact us for a FREE valuation!

Our team is ready to help you sell your home for the highest possible price ASAP
Bought with Wanda Mooney • Coldwell Banker Community REALTORS®
Get More Information
Ryan Askew
Sales Associate | License ID: 9578345
Sales Associate License ID: 9578345



