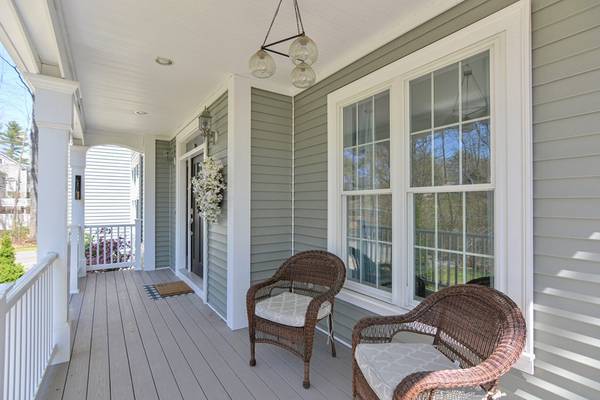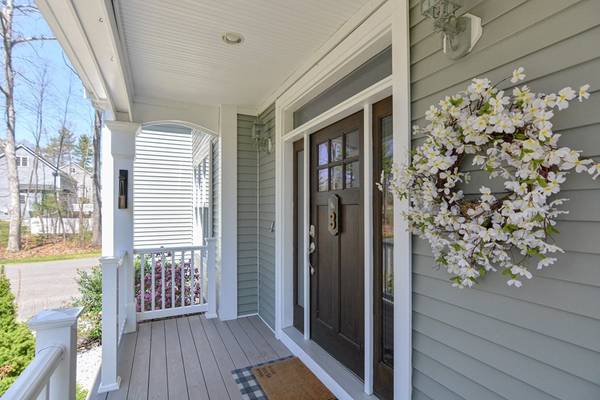For more information regarding the value of a property, please contact us for a free consultation.
Key Details
Sold Price $1,042,000
Property Type Single Family Home
Sub Type Single Family Residence
Listing Status Sold
Purchase Type For Sale
Square Footage 4,011 sqft
Price per Sqft $259
Subdivision Cook'S Crossing
MLS Listing ID 73101774
Sold Date 06/27/23
Style Colonial
Bedrooms 4
Full Baths 4
HOA Y/N false
Year Built 2015
Annual Tax Amount $13,089
Tax Year 2022
Lot Size 1.490 Acres
Acres 1.49
Property Description
WELCOME TO THIS SPECTACULAR 4 BEDROOM, 4 FULL BATH HOME W/THREE CAR GARAGE AND STUNNING BUILT IN POOL. This home is situated on a large private lot in premier neighborhood. Enter this grand home from the lovely front porch to the two story foyer with so much light. The first level features office, playroom, full bath, dining room w/wainscoting, great room,w/soaring ceiling, fireplace, w/custom woodwork, double stacked windows, and hardwood floors. Stunning kitchen, w/huge island, custom cabinetry w/built in desk, ss appliances, and beverage center. Large mudroom w/built ins leads to three car garage. Second level features large landing, and four bedrooms, three full baths w/an incredible main suite w/fireplace, crown ceiling w/ two walk in closets and dream bathroom w/largest shower stall w/lighting bench and rain head. Large level backyard features large deck, one year young built in heated pool for all your summer fun! Offers due Monday April 24th by 5:00 pm.
Location
State MA
County Worcester
Zoning RES
Direction Hartford Ave. to Ammidon
Rooms
Family Room Vaulted Ceiling(s), Flooring - Hardwood, Recessed Lighting, Wainscoting, Lighting - Sconce, Lighting - Overhead, Crown Molding
Basement Full
Primary Bedroom Level Second
Dining Room Flooring - Hardwood, Wainscoting, Lighting - Overhead
Kitchen Dining Area, Countertops - Stone/Granite/Solid, Kitchen Island, Deck - Exterior, Open Floorplan, Recessed Lighting, Stainless Steel Appliances, Lighting - Pendant, Lighting - Overhead
Interior
Interior Features Entry Hall, Home Office, Play Room
Heating Central, Forced Air, Propane
Cooling Central Air
Flooring Vinyl, Hardwood, Stone / Slate
Fireplaces Number 2
Fireplaces Type Master Bedroom
Appliance Range, Oven, Dishwasher, Microwave, Refrigerator, Washer, Dryer, Propane Water Heater
Laundry Second Floor
Basement Type Full
Exterior
Exterior Feature Stone Wall
Garage Spaces 3.0
Fence Fenced
Pool In Ground
Community Features Walk/Jog Trails, Stable(s), Golf, Conservation Area, Highway Access, House of Worship, Public School
Roof Type Shingle
Total Parking Spaces 6
Garage Yes
Private Pool true
Building
Lot Description Level
Foundation Concrete Perimeter
Sewer Private Sewer
Water Private
Architectural Style Colonial
Others
Senior Community false
Read Less Info
Want to know what your home might be worth? Contact us for a FREE valuation!

Our team is ready to help you sell your home for the highest possible price ASAP
Bought with The Lioce Team • Keller Williams Elite
Get More Information
Ryan Askew
Sales Associate | License ID: 9578345
Sales Associate License ID: 9578345



