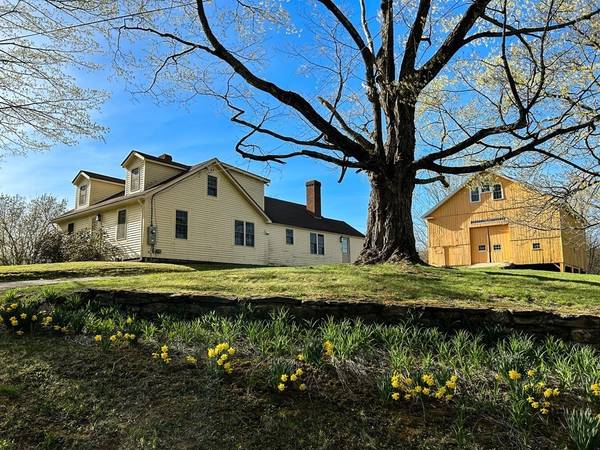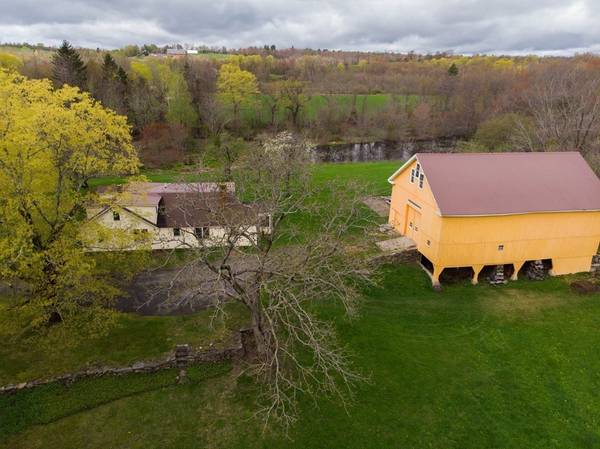For more information regarding the value of a property, please contact us for a free consultation.
Key Details
Sold Price $499,900
Property Type Single Family Home
Sub Type Single Family Residence
Listing Status Sold
Purchase Type For Sale
Square Footage 2,300 sqft
Price per Sqft $217
MLS Listing ID 73105331
Sold Date 06/28/23
Style Antique, Farmhouse
Bedrooms 4
Full Baths 2
HOA Y/N false
Year Built 1830
Annual Tax Amount $4,813
Tax Year 2022
Lot Size 5.210 Acres
Acres 5.21
Property Description
First Time Ever on the Market! Owned by the same family for generations! 1830 Farmhouse - 4 Bedroom, 2 Bathroom, Barn & over 5 Acres of Land! The charm of country living is noted as soon as you step inside. Rare chestnut beams & wide plank floors that add so much history and character to this stunning, well-maintained home. Updated eat-in kitchen with gorgeous wood Fireplace. Large family room with sun-porch. Office/Study and bedroom located on the first floor. 2nd level offers 2 large bedrooms, Full bathroom and welcoming Main Bedroom, big enough for all your furniture! Historical Barn with chestnut beans. Fields marked by stonewalls and a small pond located on the land, perfect for farm animals. Beautiful water views of Horse Pond reservoir located across the street. The family owns the 72+ acres abutting land under 61A, so privacy is guaranteed. There may be an additional option to farm it as well. They don't build them like this anymore, rare-find! Highest and Best due Monday, 5/8
Location
State MA
County Worcester
Zoning 66
Direction Rt 148 to Rufus Putnam
Rooms
Family Room Closet/Cabinets - Custom Built, Flooring - Wood, Cable Hookup, Slider
Basement Full
Primary Bedroom Level Second
Dining Room Flooring - Wood
Kitchen Cathedral Ceiling(s), Flooring - Wood, Dining Area, Country Kitchen, Remodeled, Stainless Steel Appliances
Interior
Interior Features Office, Sun Room
Heating Baseboard, Oil
Cooling None
Flooring Wood, Laminate, Flooring - Wood
Fireplaces Number 1
Fireplaces Type Kitchen
Appliance Range, Dishwasher, Refrigerator, Washer, Dryer, Water Treatment, Oil Water Heater, Utility Connections for Electric Range, Utility Connections for Electric Dryer
Laundry First Floor, Washer Hookup
Basement Type Full
Exterior
Exterior Feature Horses Permitted, Stone Wall
Community Features Walk/Jog Trails, Stable(s), Public School
Utilities Available for Electric Range, for Electric Dryer, Washer Hookup
Waterfront Description Waterfront, Pond
View Y/N Yes
View Scenic View(s)
Roof Type Shingle, Rubber, Metal
Total Parking Spaces 8
Garage No
Waterfront Description Waterfront, Pond
Building
Lot Description Farm
Foundation Stone, Slab
Sewer Other
Water Private
Architectural Style Antique, Farmhouse
Schools
Elementary Schools N Brookfield
Middle Schools N Brookfield
High Schools Nb Or Choice
Others
Senior Community false
Read Less Info
Want to know what your home might be worth? Contact us for a FREE valuation!

Our team is ready to help you sell your home for the highest possible price ASAP
Bought with Dawn Truax • Red Door Realty
Get More Information
Ryan Askew
Sales Associate | License ID: 9578345
Sales Associate License ID: 9578345



