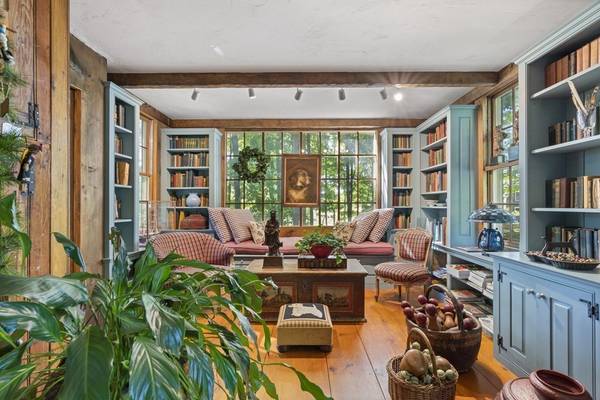For more information regarding the value of a property, please contact us for a free consultation.
Key Details
Sold Price $1,710,000
Property Type Single Family Home
Sub Type Single Family Residence
Listing Status Sold
Purchase Type For Sale
Square Footage 3,550 sqft
Price per Sqft $481
MLS Listing ID 73122026
Sold Date 06/27/23
Style Colonial, Georgian
Bedrooms 5
Full Baths 4
Half Baths 1
HOA Y/N false
Year Built 1923
Annual Tax Amount $17,443
Tax Year 2023
Lot Size 1.230 Acres
Acres 1.23
Property Description
A true gem! The current owner, a renowned British Antique dealer, capitalized on the property's historic roots and classic design to showcase her life's treasures. Seamlessly blending historical elegance with modern living this circa 1770 home was relocated to Weston in 1923. Beautiful well-loved gardens with a fountain, story-book stone well, and sprawling backyard welcome you to this one-of-a-kind home. Original wide pine floors are featured in many rooms and compliment the detailed millwork throughout. Offering 5 spacious bedrooms, including a first-floor primary suite which opens to a private terrace with radiant heat, and 4 full baths. The third floor is finished with a newer full bath and fabulous cathedral beamed ceiling. Utilitarian 430sqft. two room studio, separate from the main house, has radiant heated floors and split-fed AC -perfect for a home office, gym or artist/music studio. Don't miss this one
Location
State MA
County Middlesex
Zoning R
Direction Newton Street to Ash Street
Rooms
Family Room Beamed Ceilings, Flooring - Hardwood
Basement Full, Partially Finished
Primary Bedroom Level Main, First
Dining Room Flooring - Hardwood, Exterior Access
Kitchen Closet/Cabinets - Custom Built, Flooring - Hardwood, Dining Area
Interior
Interior Features Bathroom - Full, Cathedral Ceiling(s), Beamed Ceilings, Closet - Walk-in, Closet, Bonus Room, Foyer
Heating Forced Air, Radiant, Natural Gas
Cooling Central Air
Flooring Tile, Hardwood, Flooring - Hardwood
Fireplaces Number 4
Fireplaces Type Dining Room, Family Room, Living Room, Master Bedroom
Appliance Range, Dishwasher, Refrigerator, Gas Water Heater, Tank Water Heater, Utility Connections for Gas Range
Laundry In Basement
Basement Type Full, Partially Finished
Exterior
Exterior Feature Rain Gutters, Storage, Professional Landscaping, Decorative Lighting, Garden, Stone Wall
Community Features Public Transportation, Shopping, Pool, Walk/Jog Trails, Conservation Area, House of Worship, Private School, Public School
Utilities Available for Gas Range
View Y/N Yes
View Scenic View(s)
Roof Type Shingle
Total Parking Spaces 8
Garage No
Building
Lot Description Wooded
Foundation Stone
Sewer Inspection Required for Sale, Private Sewer
Water Public
Architectural Style Colonial, Georgian
Schools
Elementary Schools Weston
Middle Schools Weston
High Schools Weston
Others
Senior Community false
Acceptable Financing Contract
Listing Terms Contract
Read Less Info
Want to know what your home might be worth? Contact us for a FREE valuation!

Our team is ready to help you sell your home for the highest possible price ASAP
Bought with Alina Wang • Coldwell Banker Realty - Lexington
Get More Information
Ryan Askew
Sales Associate | License ID: 9578345
Sales Associate License ID: 9578345



