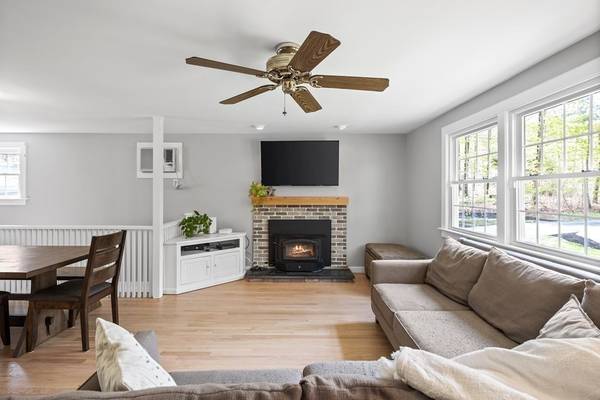For more information regarding the value of a property, please contact us for a free consultation.
Key Details
Sold Price $802,000
Property Type Single Family Home
Sub Type Single Family Residence
Listing Status Sold
Purchase Type For Sale
Square Footage 2,333 sqft
Price per Sqft $343
MLS Listing ID 73103417
Sold Date 06/20/23
Style Ranch
Bedrooms 3
Full Baths 2
Half Baths 1
HOA Y/N false
Year Built 1976
Annual Tax Amount $8,269
Tax Year 2023
Lot Size 2.190 Acres
Acres 2.19
Property Description
Welcome home! This 2.19acre lot sits at the end of a short private way just minutes from Whitehall State Park. The treelined lot is beautifully landscaped featuring a large fenced in area, deck, oversized driveway and vaulted 3 car garage. This well maintained home welcomes you with an open floor plan, beautifully finished oak floors, fireplace, updated kitchen bosting new stainless appliances, stone countertops, cherry cabinetry and a custom bonus pantry/bar. The french doors off the dining area lead to a natural light filled porch. Down the hall 3 bedrooms, a powder room and attractive full bath w/ vaulting ceiling/large skylight, whirlpool tub, stall shower, double vanity and radiant floors. Continue downstairs to the newly finished lower level consisting of an oversized family room with bonus space for kids, office or exercising. Additionally, a beautifully appointed full bath, laundry area, storage and utility room complete the space.
Location
State MA
County Middlesex
Zoning A
Direction Wood St to Whitehall Ln (Private Way). Just before Fruit St.
Rooms
Family Room Flooring - Vinyl, Recessed Lighting
Primary Bedroom Level First
Dining Room Flooring - Hardwood, French Doors, Open Floorplan
Kitchen Flooring - Hardwood, Countertops - Stone/Granite/Solid, Cabinets - Upgraded, Recessed Lighting, Stainless Steel Appliances, Gas Stove
Interior
Heating Baseboard, Radiant, Natural Gas
Cooling Window Unit(s), Wall Unit(s)
Flooring Wood, Tile, Vinyl, Carpet
Fireplaces Number 1
Fireplaces Type Living Room
Appliance Range, Dishwasher, Microwave, Refrigerator, Washer, Dryer, Tank Water Heater, Utility Connections for Gas Range, Utility Connections for Gas Dryer
Laundry Gas Dryer Hookup, Washer Hookup, In Basement
Exterior
Garage Spaces 3.0
Fence Fenced/Enclosed, Fenced
Community Features Park, Walk/Jog Trails, Bike Path, Highway Access, Public School
Utilities Available for Gas Range, for Gas Dryer
Roof Type Shingle
Total Parking Spaces 9
Garage Yes
Building
Lot Description Wooded
Foundation Concrete Perimeter
Sewer Private Sewer
Water Public
Architectural Style Ranch
Others
Senior Community false
Read Less Info
Want to know what your home might be worth? Contact us for a FREE valuation!

Our team is ready to help you sell your home for the highest possible price ASAP
Bought with Team Coyle • Compass
Get More Information
Ryan Askew
Sales Associate | License ID: 9578345
Sales Associate License ID: 9578345



