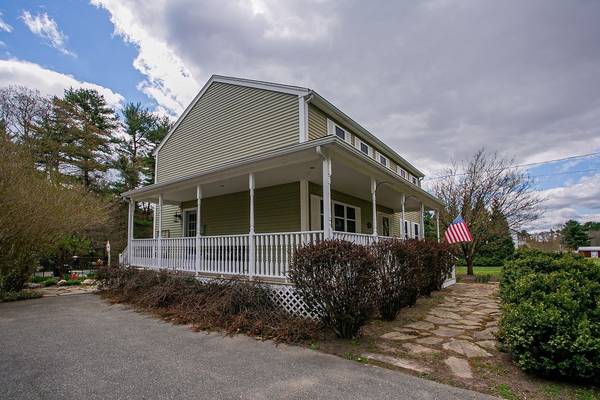For more information regarding the value of a property, please contact us for a free consultation.
Key Details
Sold Price $675,000
Property Type Single Family Home
Sub Type Single Family Residence
Listing Status Sold
Purchase Type For Sale
Square Footage 1,872 sqft
Price per Sqft $360
MLS Listing ID 73102744
Sold Date 06/29/23
Style Colonial
Bedrooms 4
Full Baths 2
Half Baths 1
HOA Y/N false
Year Built 2003
Annual Tax Amount $6,968
Tax Year 2023
Lot Size 1.840 Acres
Acres 1.84
Property Description
OPEN HOUSE SUNDAY 1-4 Cancelled - Welcome Home To This Sun Drenched Colonial - Pastoral Country Retreat Surrounded By 100 Wooded Acres With Paths To Walking Trails - Long Driveway Provides Plenty of Parking - Grassy Green Level Private Yard With Large Deck Overlooking Oversized Inground Pool - Comfortable And Covered Wraparound Porch. This home offers such a lovely, inviting family living space...oversized eat-in kitchen, lots of cabinets and convenient built in desk, entertainment size dining/family (29X12) room with wood burning FP, sliding glass doors to deck overlooking pool and French doors opening onto a cozy living room...a great flow for entertaining or just relaxing with family. The spacious main bedroom offers a comfortable seating/ TV area, 2 closets (one walk-in) and full bath. The lower level has a finished room that had been used for a 4th bedroom...currently a music room...home has a 4 bedroom septic.
Location
State MA
County Plymouth
Zoning res
Direction GPS
Rooms
Family Room Flooring - Hardwood, French Doors, Recessed Lighting
Basement Full, Partially Finished
Primary Bedroom Level Second
Dining Room Flooring - Hardwood, Deck - Exterior, Exterior Access, Slider
Kitchen Flooring - Hardwood, Dining Area, Open Floorplan, Recessed Lighting
Interior
Interior Features Mud Room, Bedroom
Heating Forced Air, Oil
Cooling Central Air
Flooring Wood, Tile, Vinyl, Carpet, Flooring - Stone/Ceramic Tile, Flooring - Wall to Wall Carpet
Fireplaces Number 1
Fireplaces Type Family Room
Appliance Range, Dishwasher, Microwave, Washer, Dryer
Laundry In Basement
Basement Type Full, Partially Finished
Exterior
Exterior Feature Storage, Fruit Trees
Fence Fenced
Pool In Ground
Community Features Pool, Walk/Jog Trails, Stable(s), Conservation Area, T-Station
Roof Type Shingle
Total Parking Spaces 10
Garage No
Private Pool true
Building
Lot Description Wooded, Level
Foundation Concrete Perimeter
Sewer Private Sewer
Water Private
Others
Senior Community false
Read Less Info
Want to know what your home might be worth? Contact us for a FREE valuation!

Our team is ready to help you sell your home for the highest possible price ASAP
Bought with Team Pace • Keller Williams Realty
Get More Information
Ryan Askew
Sales Associate | License ID: 9578345
Sales Associate License ID: 9578345



